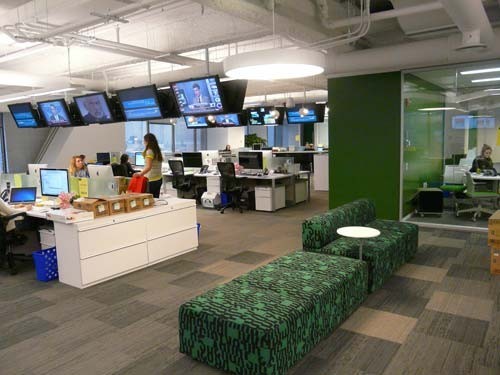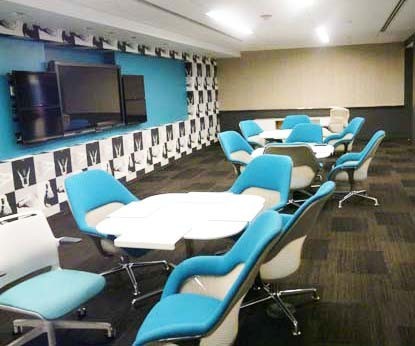Today we’re looking back at a recent office construction project we completed for leading communications agency, GolinHarris. GolinHarris moved to the 25th and 26th floors of the John Hancock Center into a beautiful and functional set of new offices.


When considering the new layout and design of the space, there was a strong consideration for collaboration between employees and teams. To foster this, substantial effort was made to create a bright, modern and colorful space.

Interest in collaborative workspaces is growing as companies require more creativity and productivity from employees. This trend has been researched thoroughly, and the resulting discussions are fascinating. We’ve put together a list of great articles and case studies that highlight some of the conversation.
- Office Design Case Study: How Cisco Designed the Collaborative Connected Workplace
- How Google's Flexbile Workspace Ignites Creative Collaboration (On Wheels)
- What do 90,000 people say really drives productivity at work?
- Inventing the Collaborative Workspace - Harvard Business Review
The GolinHarris project was unique for us in that we’ve never completed a space and returned to re-build the same space for that client on a different floor. If only one could simply change the floor number on the draftings, rinse and repeat…
Looking through the pictures from our archive, our team is pining to write these blog posts from one of GolinHarris' recreation rooms shown below. While they might look like casual additions to the office, these off-line activities play an important part in the corporate culture. For a high-profile, creative communications agency where the rapidly changing field demands an equally responsive and engaged team, the ability to provide employees a uniquely motivating space is paramount.

You can learn much more about GolinHarris at their website here.
Address: John Hancock Center, 25th and 26th Floor – Chicago
Project Timeline: July 2013 – November 2013
Broker and Project Management: Jones Lang LaSalle
Architect: TPG Architecture
Vendors/Partners of note: Millwork – Parenti & Raffaelli, HVAC –Air Comfort, Drywall and Acoustical Ceilings – Alliance Drywall, Furniture - DIRTT/Lane Office, Electric – Super Electric
Final Thoughts: We look back at the GolinHarris offices not just as a successful project, but our own collaboration with friends. They’ve been great to our employees and we’d like to take this bit of space to tell their staff, "Thank you for your generosity."
