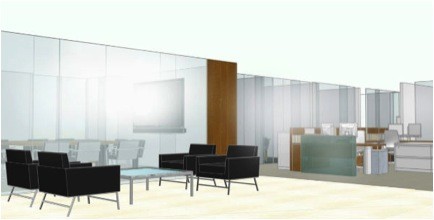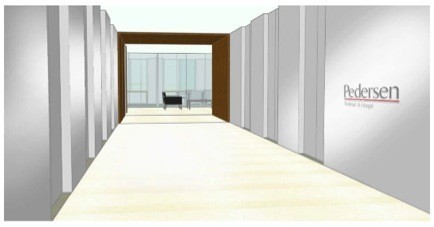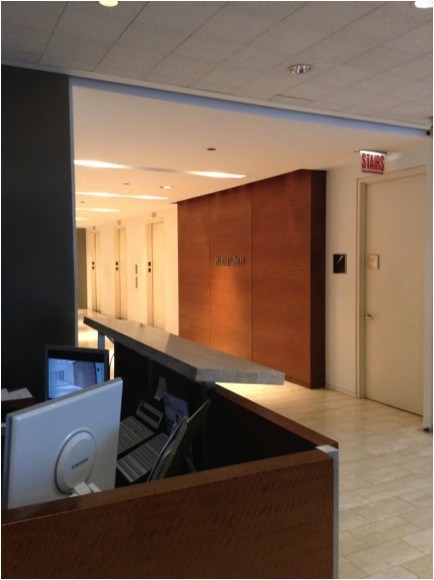
It's not everyday that a company decides to undertake an office renovation. It’s fraught with expense, hard decisions and the dissolution of routine. Of course, we like to see it as opportunity to help clients navigate around these challenges. Law firms' offices are sometimes viewed as here-to-impress places to convey the seriousness of the business and the prowess of the lawyers who work there. It is, therefore, unique to see a Chicago law firm renew their office space with an eye squarely on user experience for both their clients and employees as well as letting collaborative office culture drive those decisions. (In addition to showcasing that prowess…)
This forward-looking Chicago law firm is Pedersen & Houpt. Their current office is located on the 30th and 31st floor - 161 N Clark, previously known as the Chicago Title and Trust Building. With its close proximity to the courthouse, Pedersen & Houpt has remained at this 50-story skyscraper for the last 20 years. The new office keeps this convenient address but moves the entire staff to the 27th floor. A newer design representing two decades of changes in the business will lead to more spatial efficiency, reducing the need for expensive square-footage.
There are many unique aspects about this project, one of which is that Pedersen & Houpt hired the same designer who now has his own firm and the same construction company who built the current (soon-to-be-old) office over 20 years ago. The architecture firm, Gary Lee Partners is collaborating with us to bring this idea from renderings to real life.

Image: Rendering of new office’s elevator bay looking into office entrance.

Image: Current office’s elevator bay looking in from reception area.
Over the next series of articles detailing this project’s journey, we’ll feature interviews with the leaders of this exciting project: Pedersen & Houpt, Gary Lee Partners and Steelcase. Why Steelcase? You’ll have to follow along to find out! We’ll highlight the roles they played as well as the elements that influenced the design of the new office. In addition, we will also share the key steps during construction that showcases the intricate work involved – and the solutions our team developed for these interesting project elements. Check back soon for more!
Project Address: 161 N Clark, Ste 3100 – Chicago
Project Timeline:
Feb 2014 – August 2014
Broker: Steve Steinmeyer and Bill Rogers with JLL
Architect: Gary Lee Partners
Vendors/Partners of note: Furniture - Steelcase
