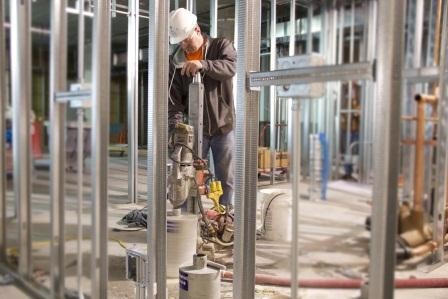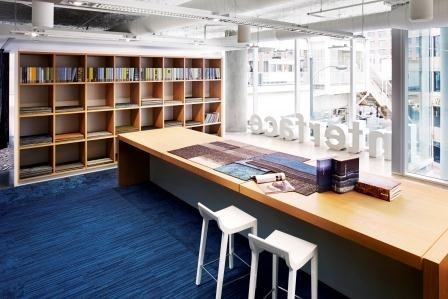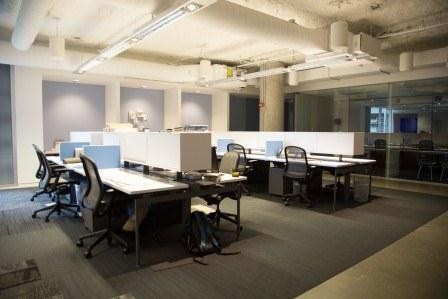Interface, the world's largest designer and maker of carpet tile, selected ICG as the general contractor for their new Chicago Showroom. Interface's commitment to sustainability and their goal of mission zero was a driving force behind the project and resulted in the USGBC's highest honor, LEED Platinum. ICG's LEED Green Associate worked closely with the project management team at CBRE, the result of this close partnership was that Platinum Certification was awarded upon the USGBC's initial review. Interface's Chicago Showroom now joins the ranks of 13 other Platinum Certified Commercial Interior Projects in Illinois and is the only Platinum Certified Showroom in Chicago to date.
This project is the third Chicago showroom that ICG has built for Interface. The long standing relationship between client and general contractor enabled the project to flow smoothly and meet the timeline, which was dictated by NeoCon. NeoCon is one of the largest design expositions for commercial interiors and is held every year in Chicago. Through this exposition, Interface shows off its new lines of commercial grade carpet tile to designers and architects from across the country. ICG understood the importance of delivering the space to the client within the specified timeline and was onsite to coordinate trades to ensure that everything was completed to the standards that Interface expected.
This project had several unique challenges, the first being that it was a completely empty shell in a mixed use building. This is fairly rare in the commercial interior marketplace. Working with a shell was an advantage to the client because it meant that everything could be designed to meet their specific needs. However, it also meant that all plumbing, mechanical, electrical, fire protection and insulation work had to be done from scratch.


The second challenge was that the space is located on the third floor directly below the parking garage. The underside of the concrete deck above had to be insulated in order to keep the heat within the space. The design of the space has a contemporary loft feel, the insulation that was sprayed on was left mostly exposed except in a few areas where drop ceilings were created. The ductwork and piping were sprayed white so that everything blended together. Support columns were left as exposed concrete pillars and the concrete floors were polished. The abbreviated timeline meant that the polishing of the concrete floors and the spraying of the insulation had to be done simultaneously, which posed a bit of challenge - how do you work on the floors at the same time as the insulation above? ICG's Senior Field Superintendent had each trade work in separate areas of the space, ensuring that one trade never compromised the work of the other.


This project was a team effort all around. From the client down to the trades everyone had to work together towards the common goal.
Project Management: CBRE
Architect: Boeman Design
Engineer: Environmental Systems Design
