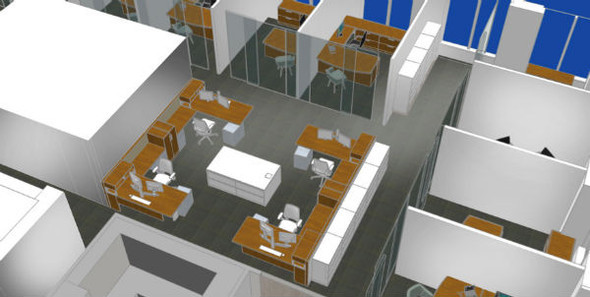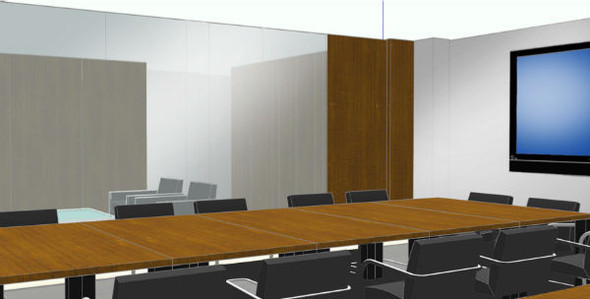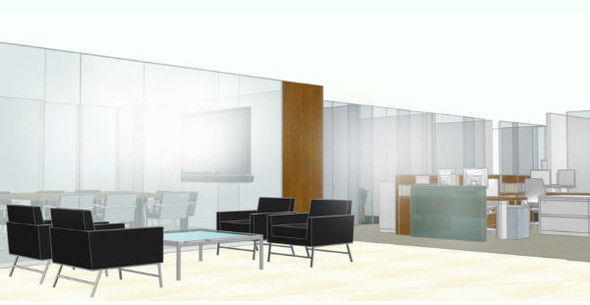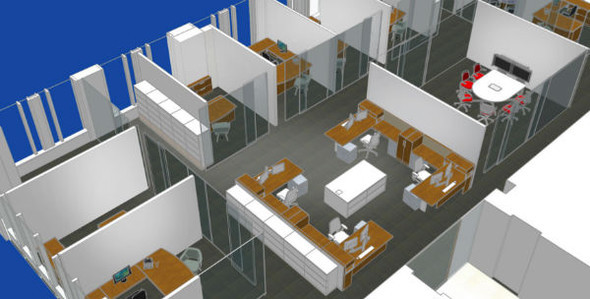
Gary Lee Partners is a Chicago interior design firm comprised of designers and architects who focus on understanding and supporting a client’s culture, environment and project goals. Using this foundation, the firm prides itself on executing with determination for efficient process, innovation and quality of craftsmanship for every project.
We had the privilege to speak with Randy Roucka, principal at Gary Lee Partners, to learn about that process and the creative journey of putting a modern spin to Pedersen & Houpt’s new office design. It’s interesting insight, as they designed the existing office space at 161 N Clark more than 20 years ago. Below is the edited conversation.
ICG: Randy, can you please tell us a bit about your firm and the Pedersen & Houpt office renovation project? How did Gary Lee Partners come to be involved with this project?
GLP: Gary Lee Partners is an interior design company, with a focus on law firms. We moved Pedersen & Houpt into their existing office more than 20 years ago. With the new office, they will be moving four floors down in the same building.
When Pedersen & Houpt came to us about a new office, they wanted the new space to reflect the forward-thinking, modern law firm that they are. They were ambitious. They wanted to implement designs that other firms only talk about but few had the stomach to go through, such as open floor plans, usage of glass, one-size office for all the attorneys (10x15ft), etc. As much as possible, Pedersen & Houpt wanted to get away from the traditional office layout.
ICG: How did you achieve those objectives in your design of the new office?
GLP: First, we focused on getting the infrastructure and general layout of the space to be flexible so it can accommodate all the associates and partners. In order to create the sightline that facilitates openness, we adjusted the height of the workstations for secretaries and administrative staff. We also designed the conference room walls to be glass doors which can be closed off for privacy while accentuating the beautiful east-facing view.
In the new office space, rather than the traditional law firm experience where you meet the receptionist first, you will walk from the elevator bay into reception area and be greeted by people around you. There will be a sense of walking into bustling activities, a chance to observe the collaboration happening amongst the staff. The new space is also designed to support new technology, such as a substantial IT room with plenty of space for servers. With digital storage in place, Pedersen & Houpt has done away with the legal library - a radical idea as well.
ICG: Is there one unique aspect about this new office space from a design perspective that you would want to highlight?
GLP: When our client at Pedersen & Houpt, Stephanie Storkel, came to us about the office redesign, the one thing that really caught my attention was the requirement of one-sized glass offices. It’s a radical change from the traditional law firm office design. I got a sense that there was great internal alignment within Pedersen & Houpt - the attorneys are on board with this change and see the value of moving to one-size offices.
ICG: Were there any specific requirements for the project you had to work with / workaround for the new office space?
GLP: This was a “smart-budget” project – Pedersen & Houpt wanted to be smart about where the budget is allocated for the new space. Once we understood their objectives and needs for the space, budget allocation became a much easier decision - such as spending money on audio / visuals, future IT room, standard number of wall jacks per office etc.
Budget planning also extends to smart purchasing of office furniture. The choice of using Steelcase modular furniture enables Pedersen & Houpt to be flexible for future needs and growth, including growing into different floors.
ICG: In your opinion, what are some key differences between law office design twenty years ago and today?
GLP: There are definitely a few that come to mind aside from the points we touched on earlier:
- One-size office – I’ve talked about this earlier, but wanted to restate that this is a really big deal, especially for law firms. In general, offices are decreasing in sizes.
- Conference rooms – there are less conference rooms in offices nowadays. Pedersen & Houpt has less conference rooms than most other law firms in the new space. People are no longer building big conference rooms - they simply rent from the building or from the hotel down the street.
- Lunch rooms and gathering spaces – these spaces used to be afterthought. For Pedersen & Houpt, these public spaces are now against the windows, and are more welcoming for people to gather. Visiting guests can also enter to the front side of the kitchen in the new space. Public spaces are becoming more important to people, as is multipurpose space.
ICG: How did Gary Lee Partners collaborate with ICG on this project?
GLP: ICG managed everything as far as initial budget, scheduling, and supervising the construction - especially in the early stage to ensure the pricing was consistent with final product before the final design. ICG also confirmed on pricing before we went back to client. This has been a fairly aggressive project in terms of timing. We started in February 2014, and will wrap up the new place at the end of August 2014. The new space will be completed in less than six months.
My team of designers meets with ICG weekly to stay aligned on design and implementation. It’s key for us to be able to keep our client comfortable on the progress of the project and deliver to client what they want within budget.
ICG: Thank you for your time, and thanks sharing all this great insight. Do you have any last comment?
GLP: It has been a truly unique opportunity – to work again with a client more than twenty years later and design a modern new space that helps them move into the future.

Image: New conference room rendering.

Image: New office reception seating / conference room rendering.

Image: New office space rendering.

Image: New office space rendering.

Image: New office space rendering.
