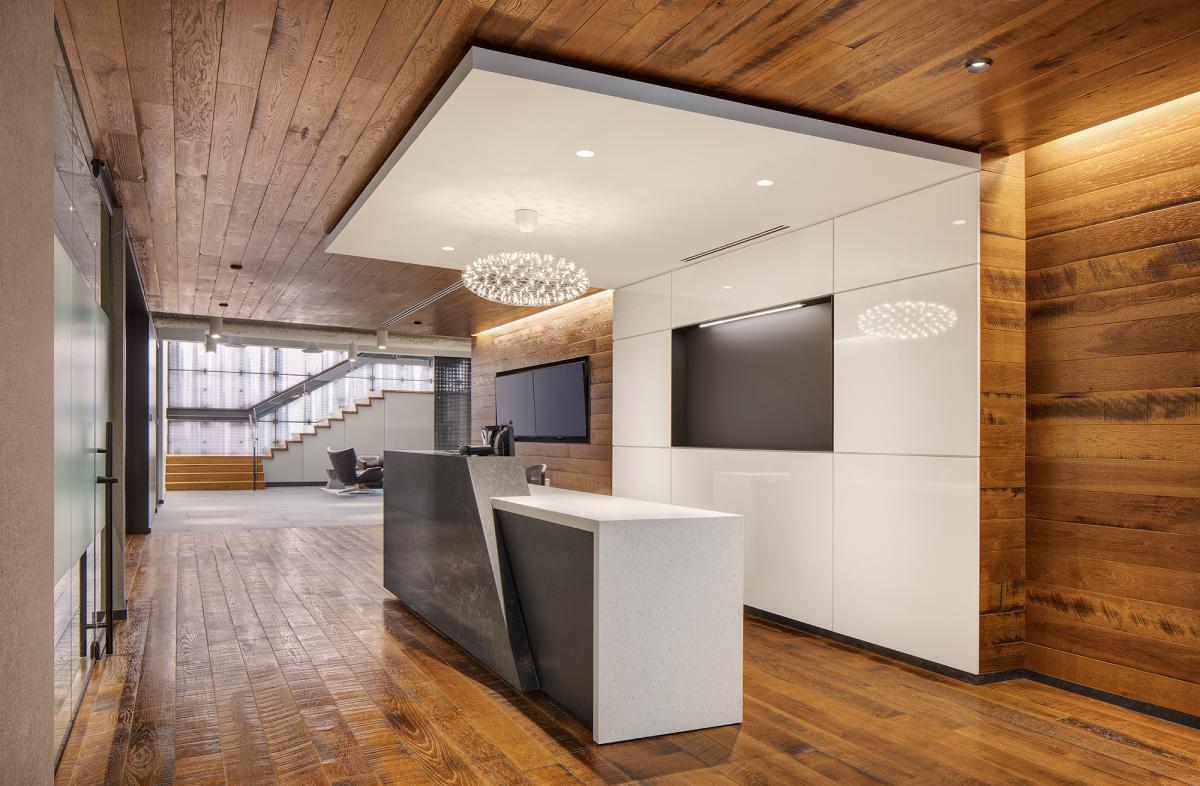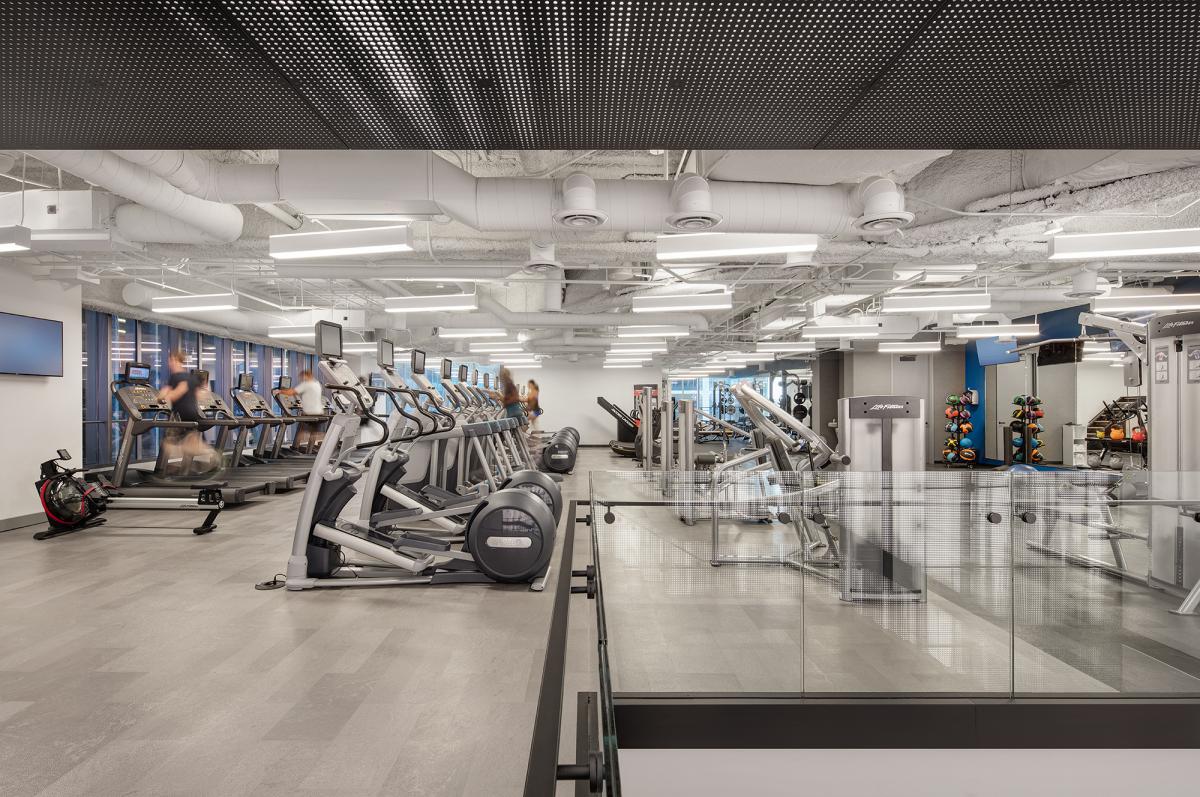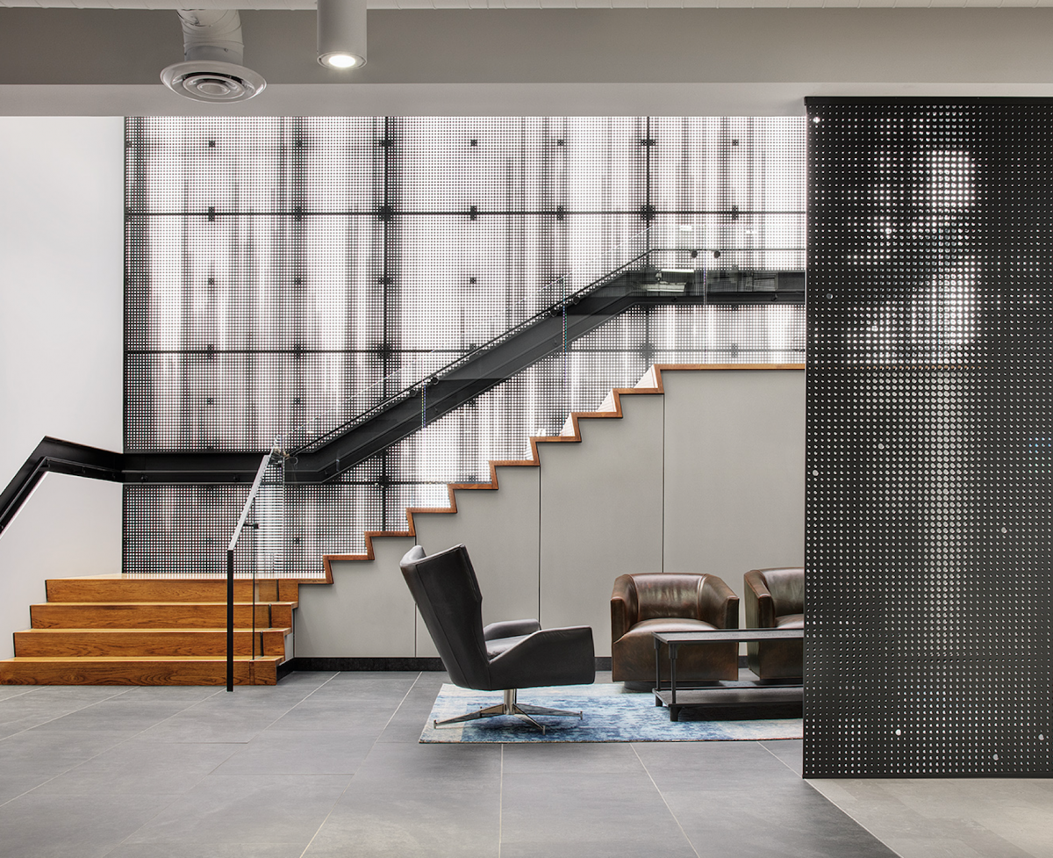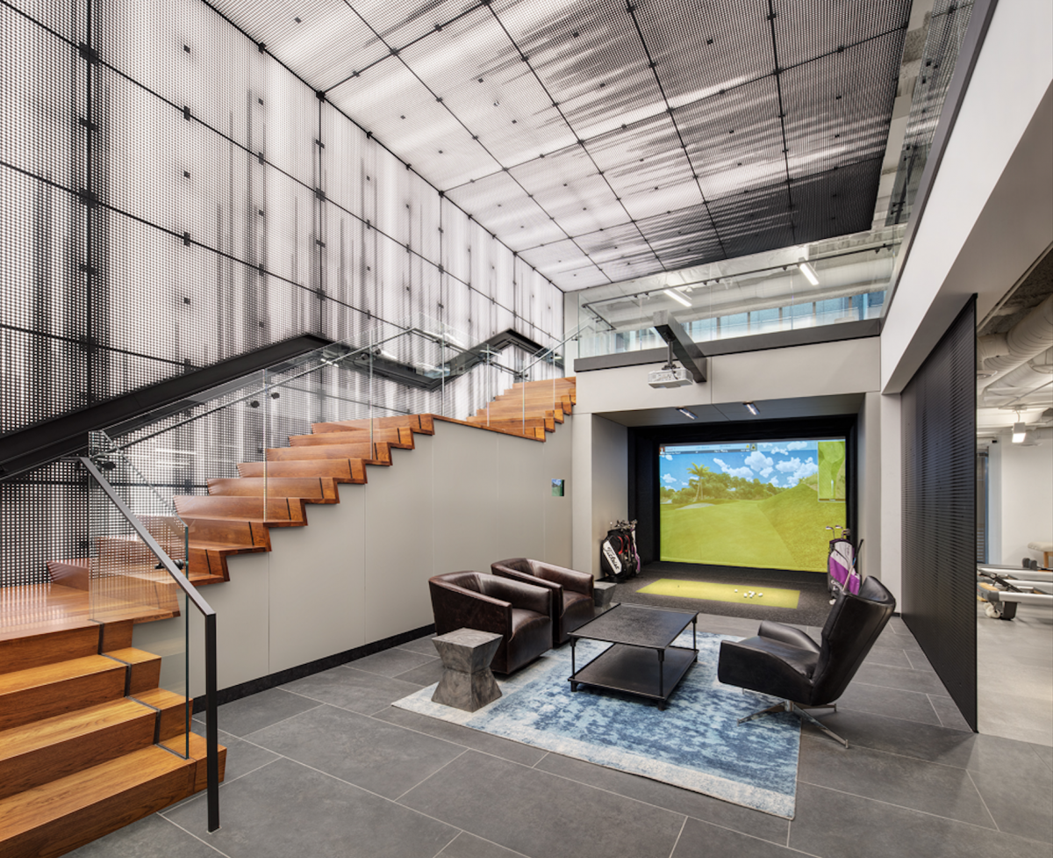ICG completed this 36,000SF project located on three floors in 111 S. Wacker.
These building amenities will provide tenants a place to stay fit; unwind;
and conduct formal and informal meetings.


Completely Renovated Fitness Center and Locker Rooms
Located on the 10th and 11th floors, this space features cutting edge fitness equipment,
group fitness and yoga classes, a steam room and beautiful locker rooms.


Coffee Bar and Lounge
Featuring a full Starbucks café and ample seating with booths, tables, lounging couches and
chairs, tenants have the opportunity to take breaks, grab a snack and take
advantage of the spacious room.



Conferencing Facilities
Featuring all of the latest technologies, these facilities can accommodate
2 to 400 people. Tenants have the opportunity to reserve
these areas as needed for presentations and meetings.

Patio
Tenants can enjoy Chicago’s nice days on the patio off the 29th.
The patio includes furniture and is WIFI accessible so tenants
can work and appreciate the weather.


Golf Simulator
Perfect for those looking to keep their game sharp or have a
little match with their colleagues.


With such an ambitious project, challenges were encountered that required the team to think quickly
and proactively to ensure the schedule was maintained. Everything came together extremely well and
the project accomplished the goal desired by the building ownership.
Notable Features
- New elevator openings were created to allow all tenants direct access to the lounge and fitness areas
- Staircase featuring Arktura metal wall and ceiling panels, backlit with LED tile lights and a glass and metal railing
- Hickory is used for the treads and risers on the staircase; walls, ceilings, and floors of the reception area; and the locker room benches
- Movable glass dividing walls
- Combination of rubber and LVT flooring throughout the gym
- Large format porcelain tile throughout the locker rooms
- Livinglass panels in elevator lobby
- Decoustics wood wall and ceiling panels in conferencing center
