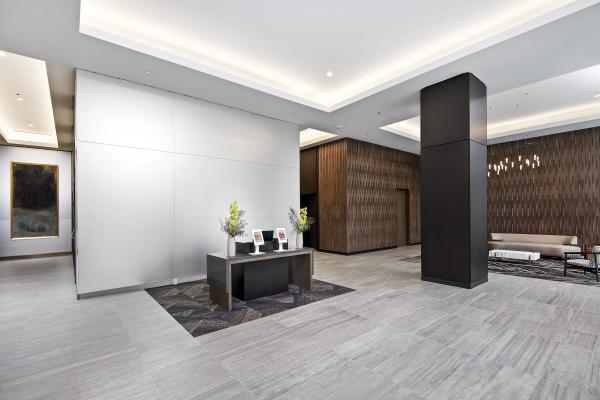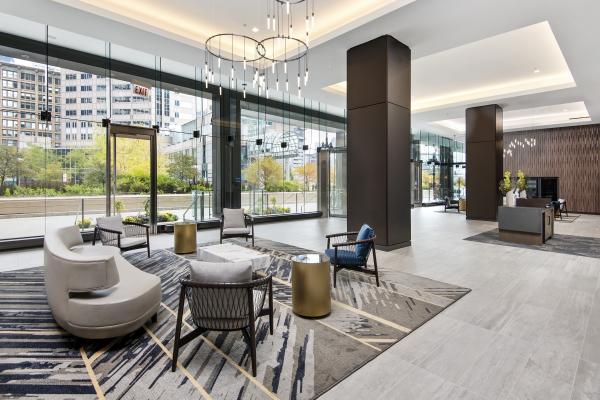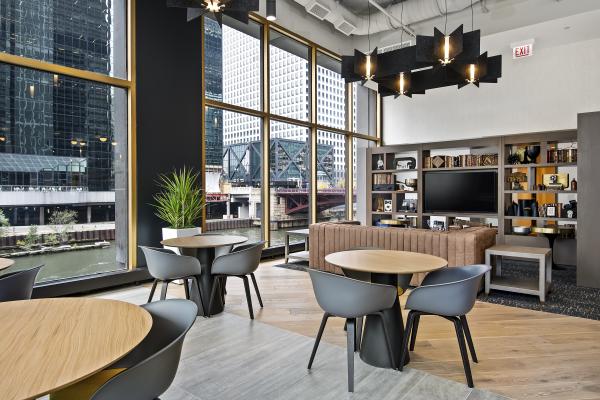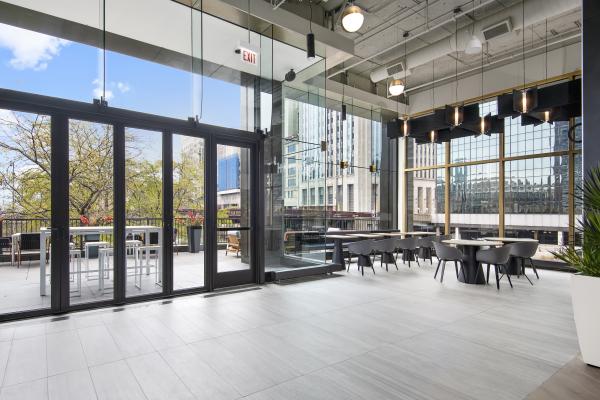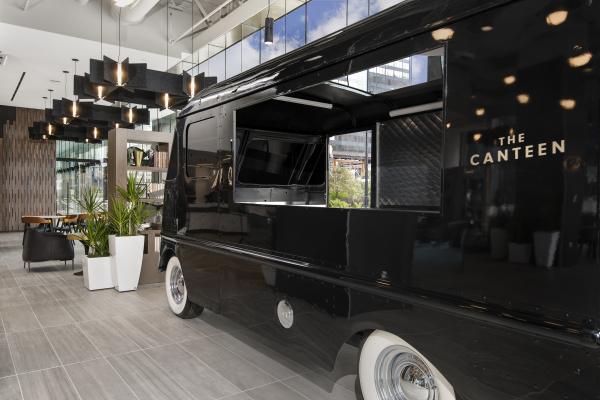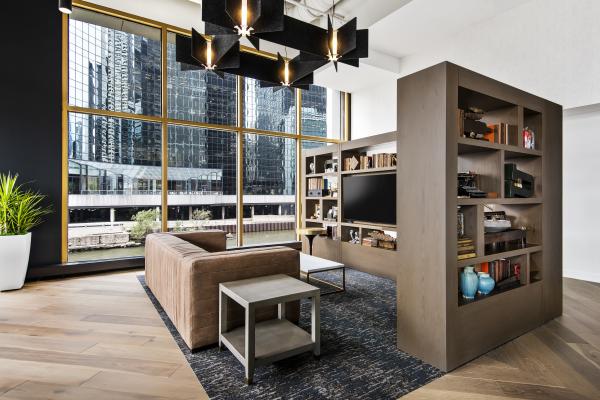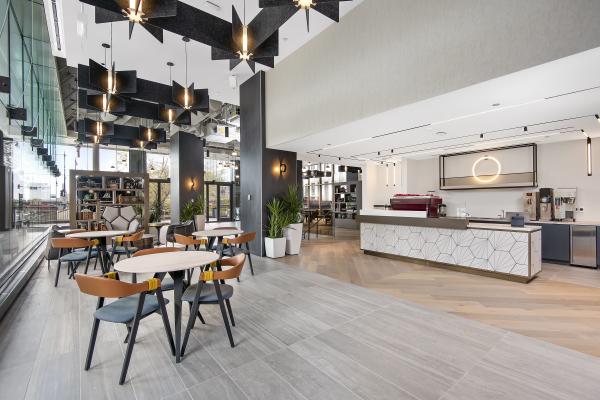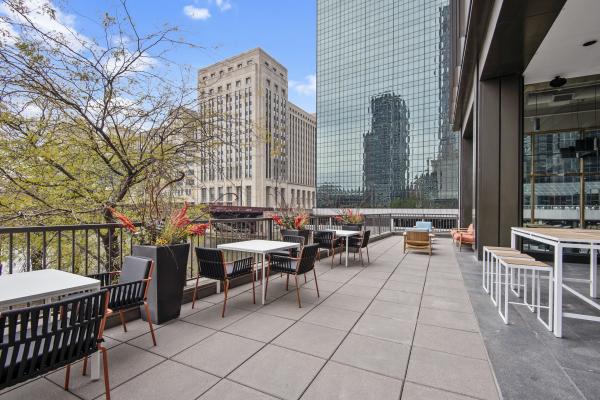This 10,000 sq. ft. project includes a completely renovated lobby and lounge that features a cafe with a food truck, fitness center, large patio with gorgeous views and ample seating for all tenants. The large lobby includes seating for guests, an updated security desk, and an open concept to allow for a clean, welcoming look. The lounge, cafe and fitness center will give the tenants at 300 S. Wacker the opportunity to get fit, work, and socialize in a new, refreshing environment.

