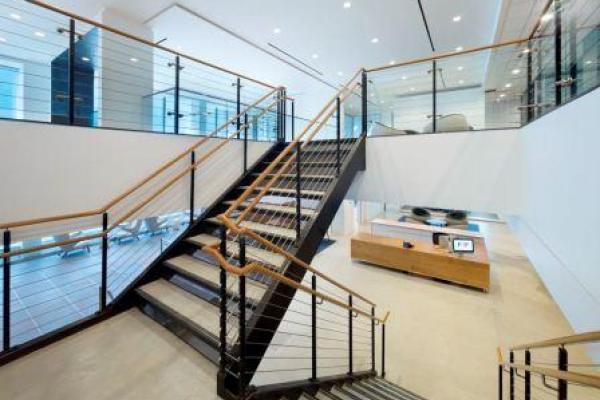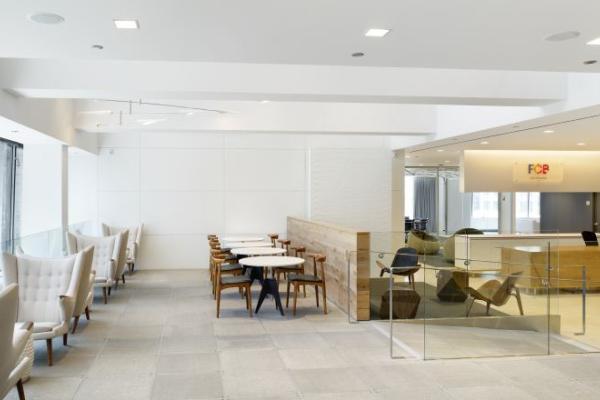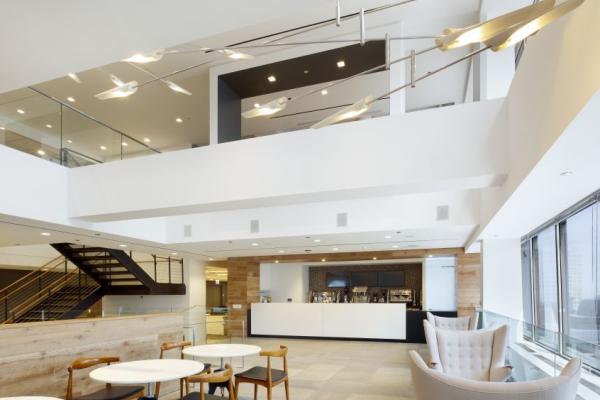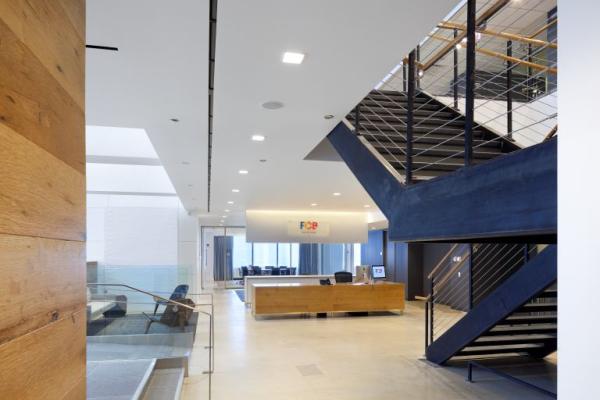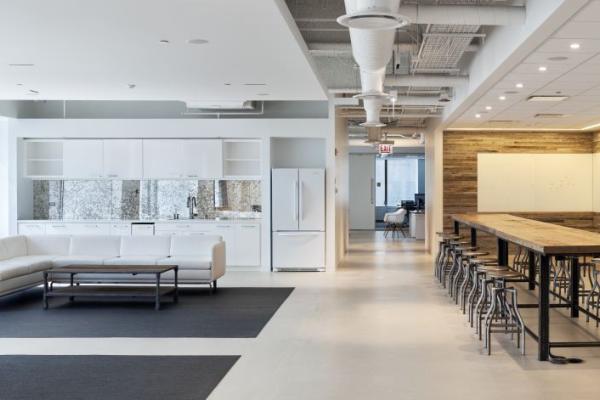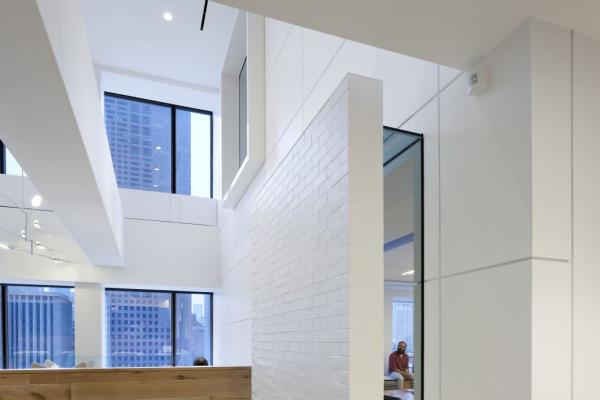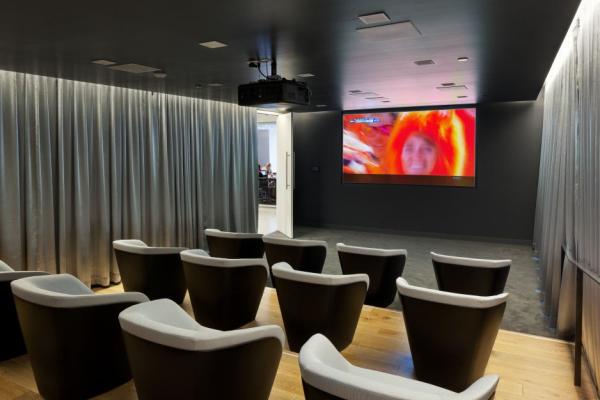Winner of Crain's Chicago Coolest Office Competition 2014!
FCB Chicago took full advantage of the space and views offered by the Hancock, working with the architect to design a space that feels open, promotes collaboration and capitalizes on the incredible views. Exposed mechanical and plumbing was painted to blend with the ceiling deck. Communicating stairs allow for improved access between floors. A two-story atrium between the 21st and 22nd floors adds visual interest to the large reception area. Extensive lighting, electrical and low voltage was included in the scope to make the multiple production areas, design rooms and studios functional for the client.

