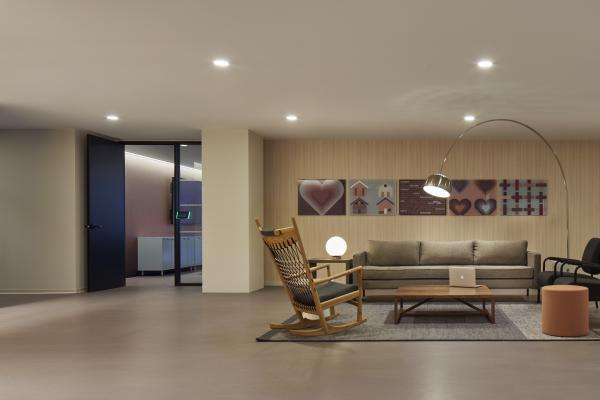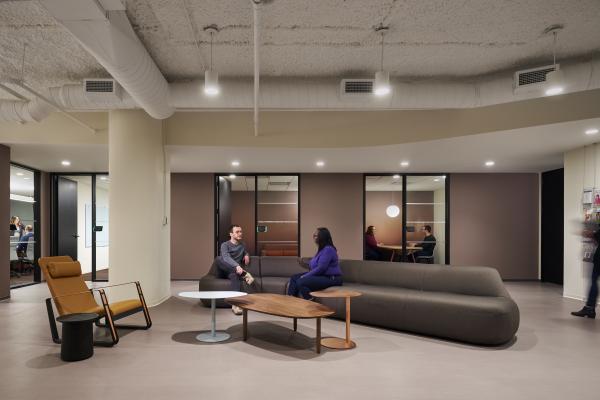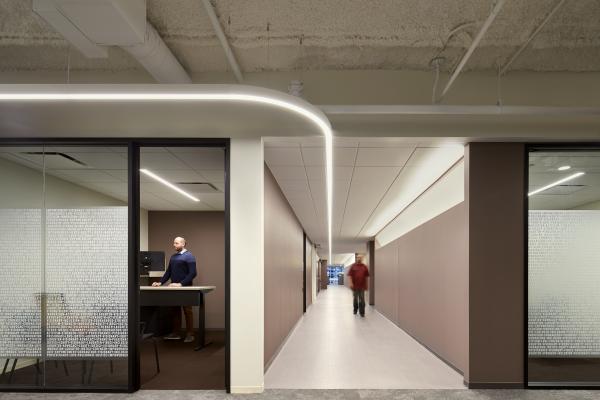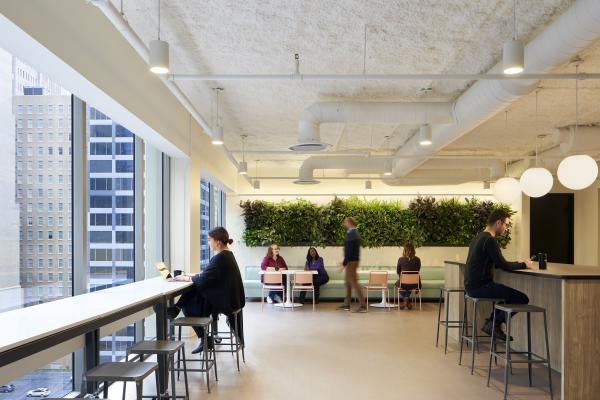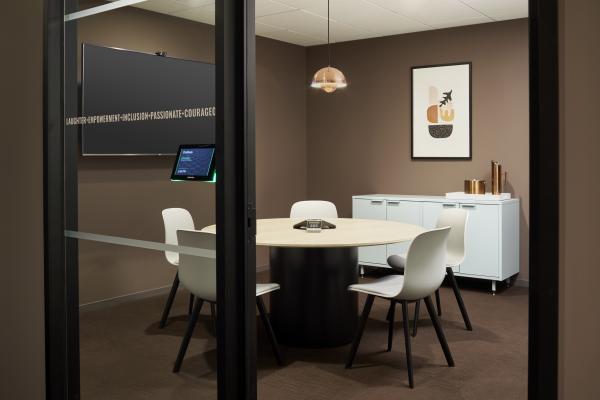For more than thirty years, the AIDS Foundation of Chicago (AFC) has led the fight for HIV prevention and treatment services in Illinois. Located on the 11th and 12th floors of 200 W. Monroe, the AIDS Foundation of Chicago’s space will give AFC the opportunity to fulfill their non-profit goals and give their employees a beautiful, multi-functional home.
The 11th floor features a large reception area, along with 5 huddle rooms, a large tele-conferencing room and a podcasting room.
The 12th floor has multiple small conference rooms, the café, main conference room, and open and private offices.

