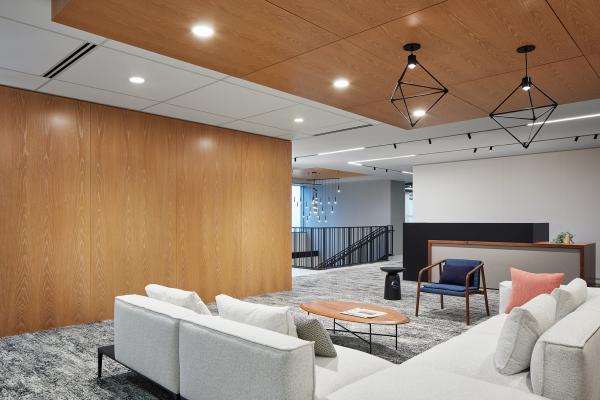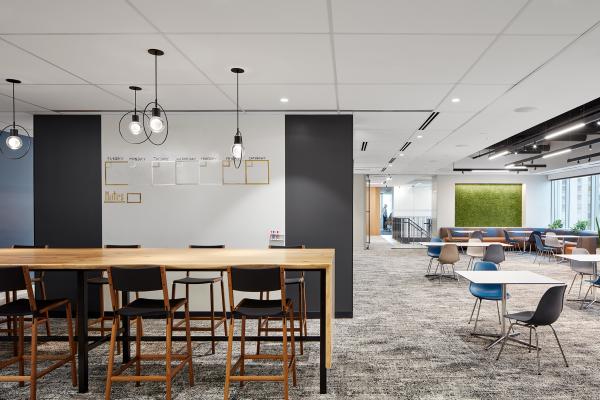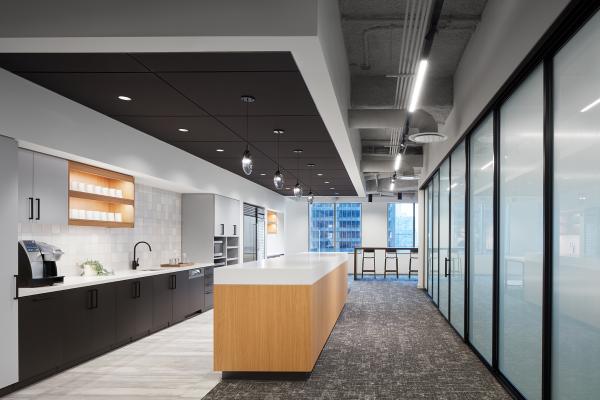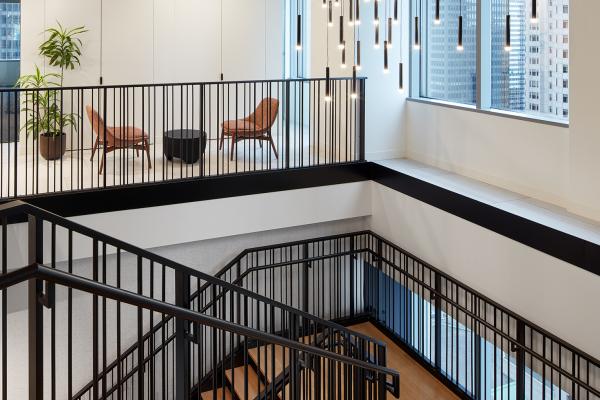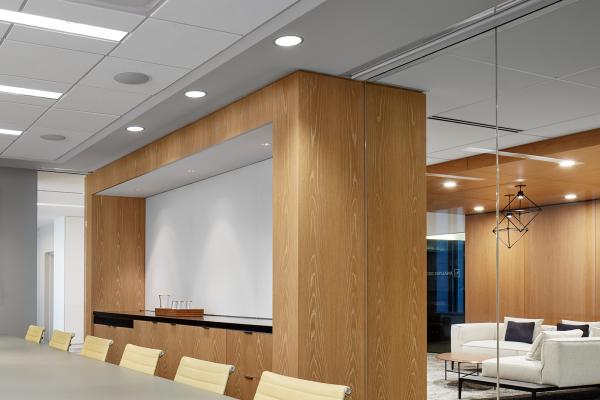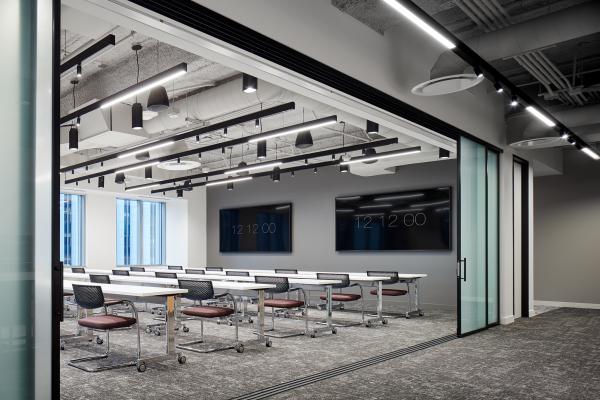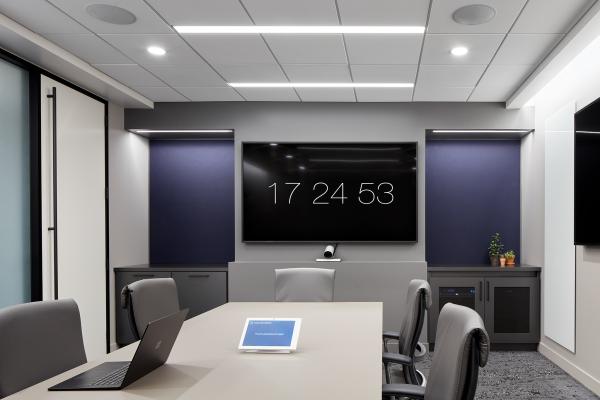This was ICG’s fifth project completed for Analysis Group since 2007. Located at Prudential Plaza, this 31,000 sq. ft. project was completed in two phases. The first phase included the elevator and stairwell between floors 22 and 23; the multi-purpose room on 22; and the remaining half of the 22nd floor. The second phase included the cafe/kitchen; the multiple conference rooms on 23; and the remaining private offices on 23.
Notable Features:
- Personal elevator between floors 22 and 23
- Custom built stairwell
- Multiple large conference rooms
- Video conferencing room
- Multi-Purpose room with 50 person capacity; heavy AV; and move-able furniture
- Convenient kitchenette outside the multi-purpose room
- Large cafe with multiple seating options
Architect: Huntsman Architectural Group | 31,000 sq. ft.
Kendall McCaugherty © Hall + Merrick Photographers

