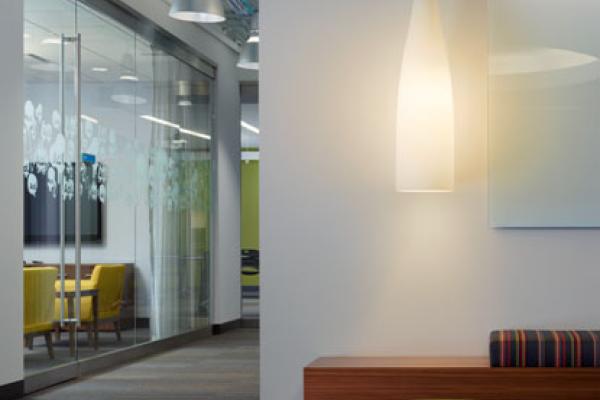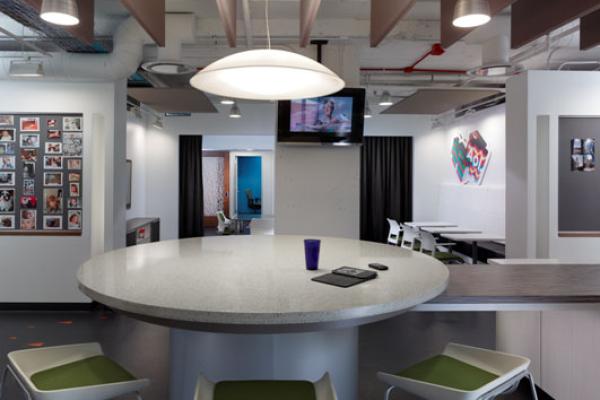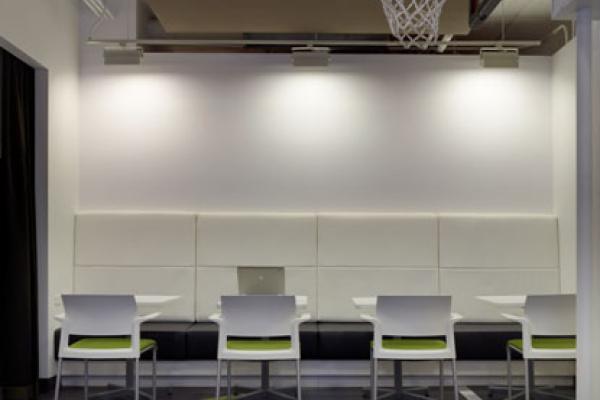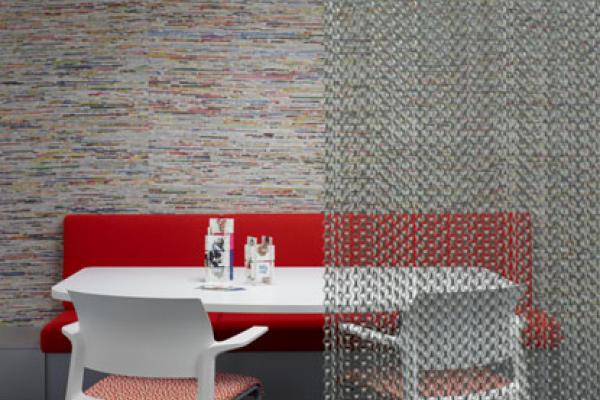Notable Features:
- Exposed deck and mechanical systems
- Several sit down/informal meeting areas on the floor for quick impromptu meetings
- Private offices featuring glass fronts to allow visual contact with employees sitting at open workstations
- Private offices were kept off the perimeter so natural daylight could be enjoyed by all employees





