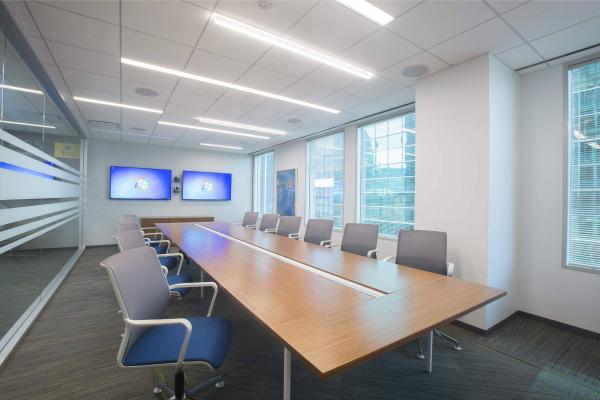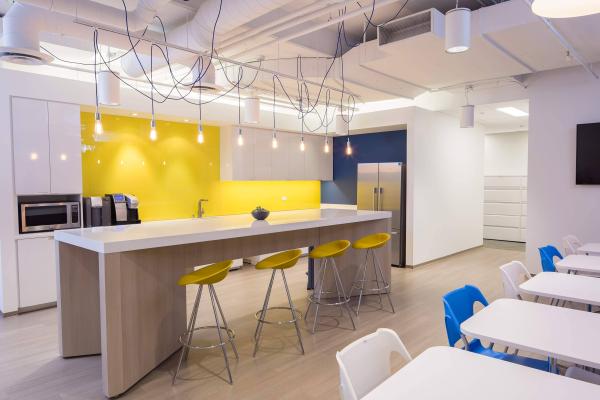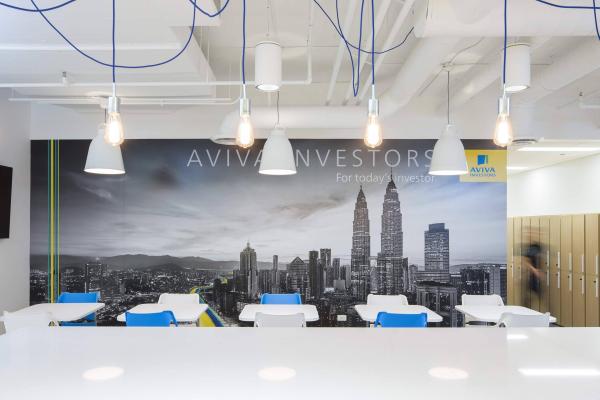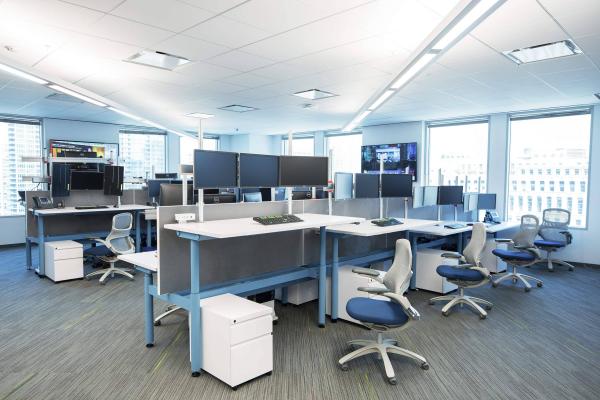Project Overview
This new office space is the second space ICG has completed for AViva. Aviva needed a large, open floor plan that would feature trading desks with state of the art technology as well as multiple conference rooms ans a collaboration area
Notable Features
- 30 trading desks
- 24/7 cooling
- Epoxy flooring in collaboration area
- All conference rooms have video conferencing
- Open ceiling itchen with back painted glass
- Open floor plan with small meeting rooms for privacy





