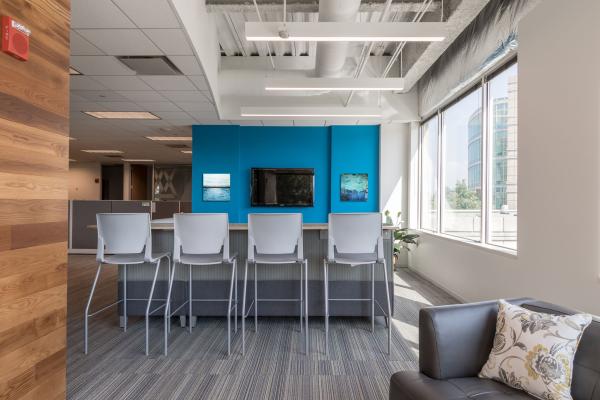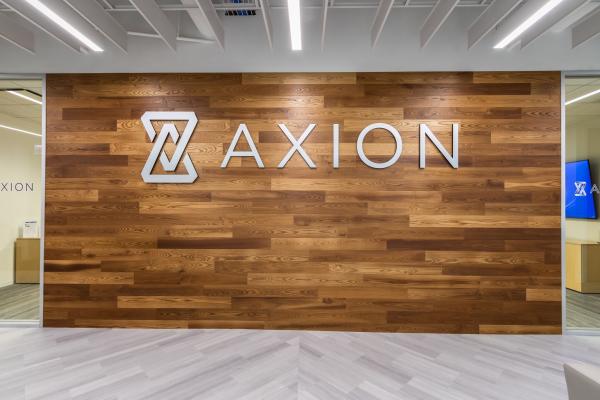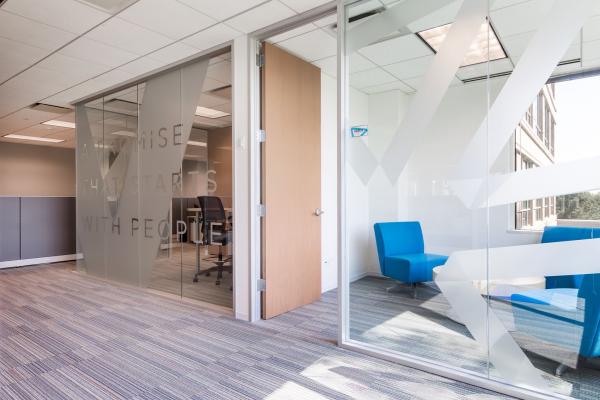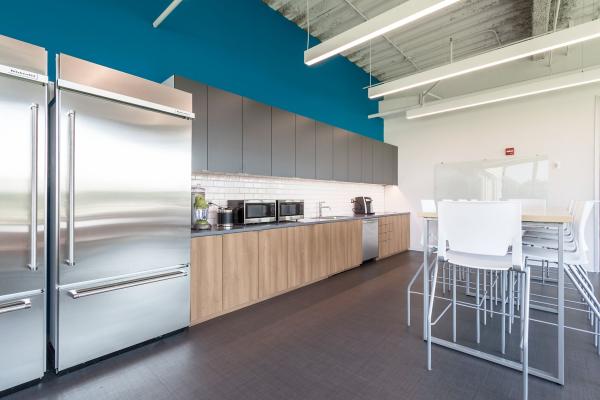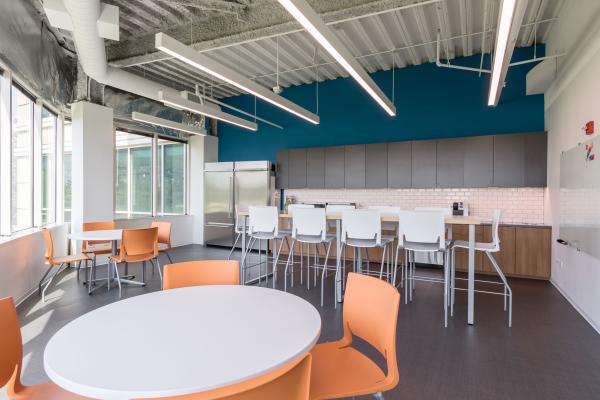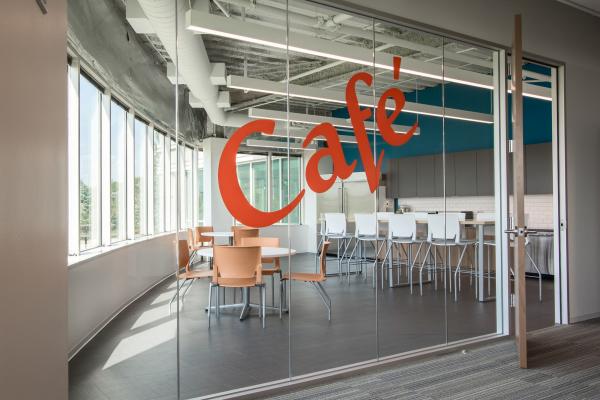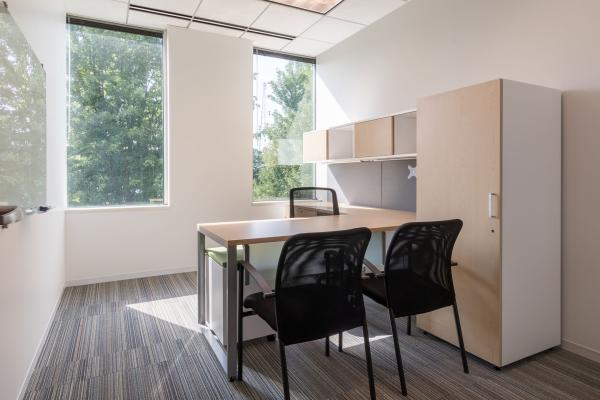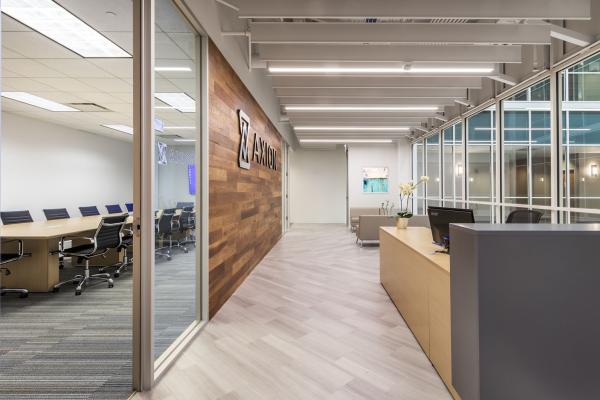Axion’s 13,000 sq. ft. Downers Grove, IL office focuses on an open concept floor plan, bright colors and natural lighting. Perimeter offices were eliminated, and glass was incorporated in every area possible in order to maximize daylight entering the space. The work space features open work station, conference and small focus rooms.

