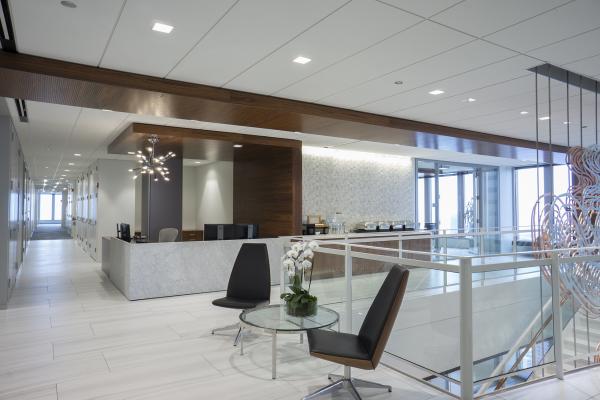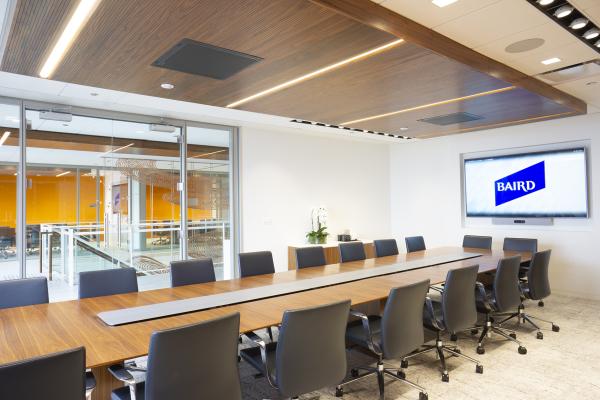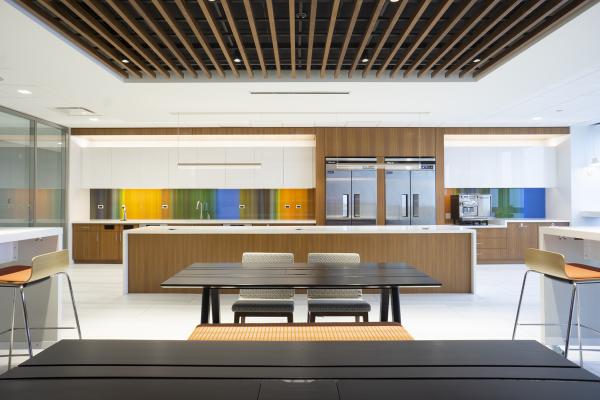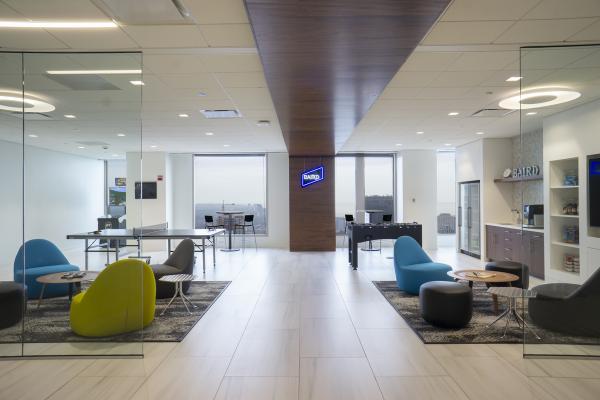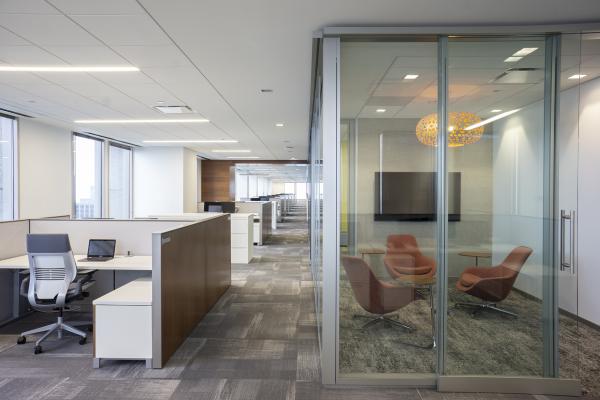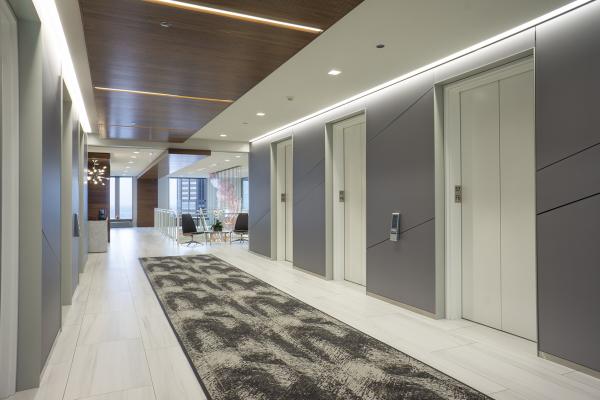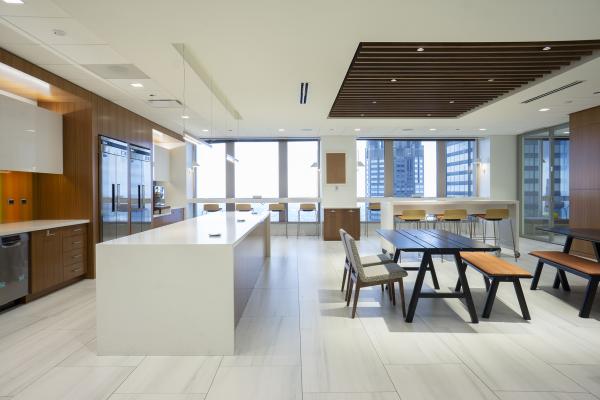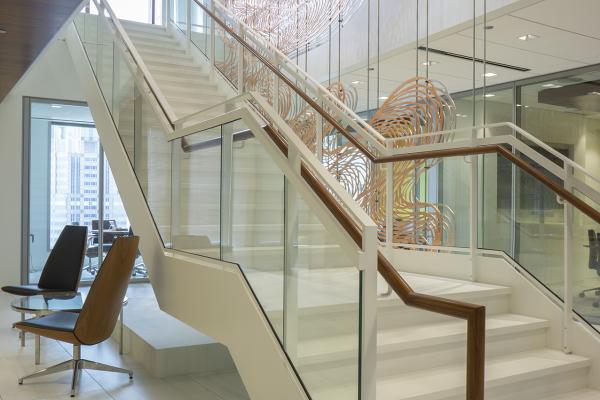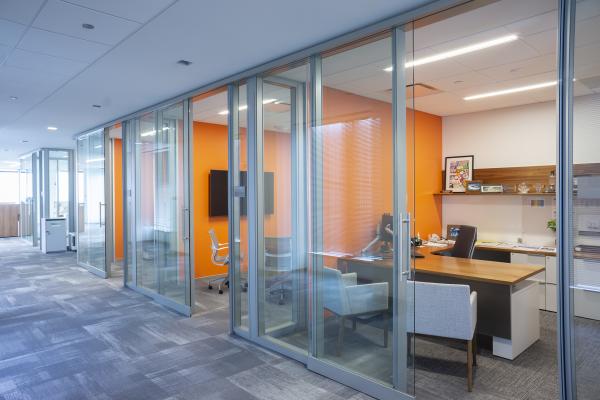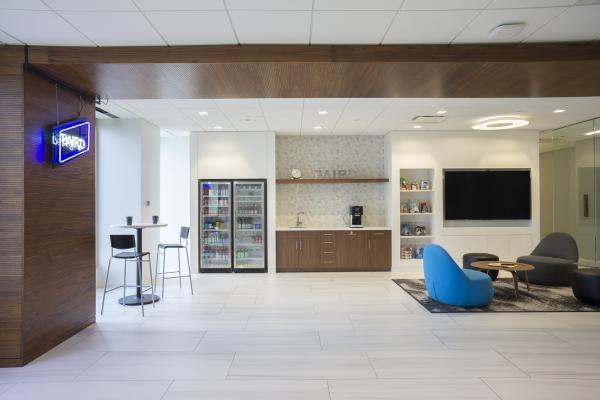ICG has completed over 120,000 sq. ft. of construction for Baird spanning 4 floors. All four floors have at least one Wellness Room; Kitchenette/Coffee Bar; and wood ceiling features. Each floor required heavy coordination of the demountable office fronts because the floors had to be leveled to a specific tolerance.
Notable Features:
- Game Lounge with 2 TVs, a ping-pong table, foosball table and other games
- Large cafe with open seating and natural light
- Stairwell featuring a custom-made art piece by Susan Zoccola Studio out of Seattle
- Reception featuring a waiting area with a coffee bar
- Multiple large conference rooms
- Back of house food prep area
- Private and open offices on all floors
- Open work area for trading team
- Large training room with heavy A/V
Architect: Eppstein Uhen Architects | 120,000 sq. ft.

