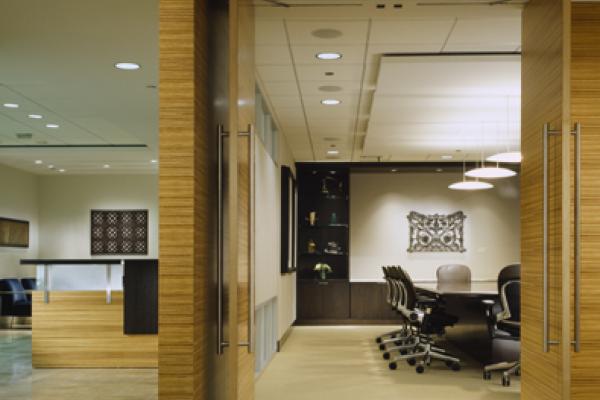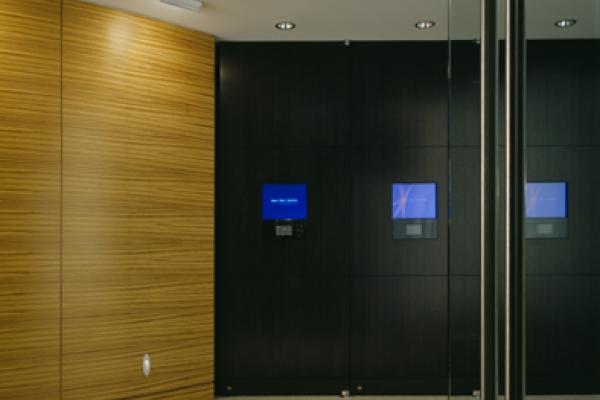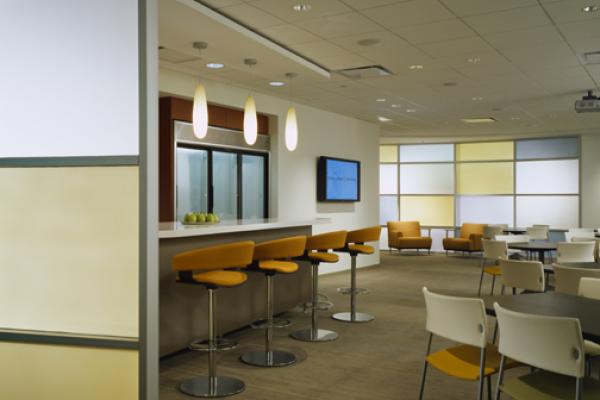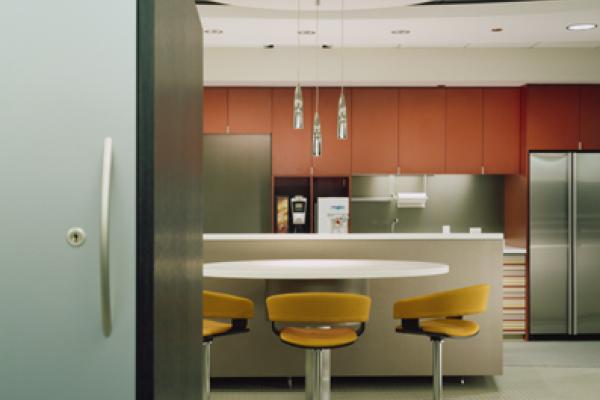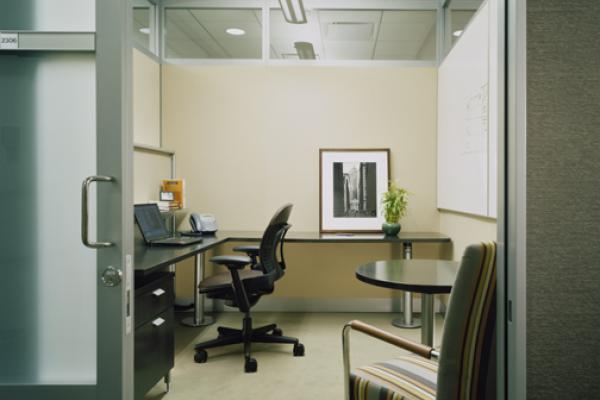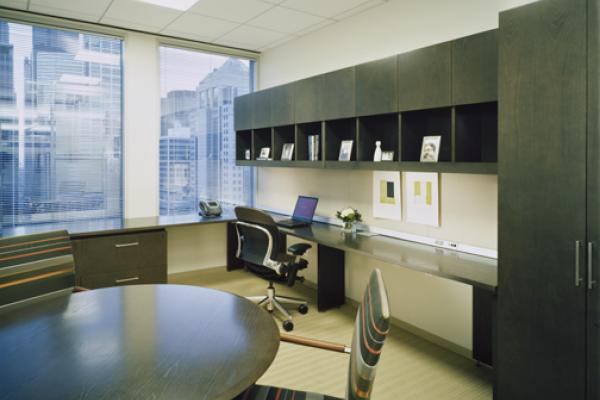The multi-phase renovation involved the complete demolition of approximately 15,000 square feet to be remodeled into a multi-use space for training, entertaining clients, and conferencing. The remaining 35,000 square feet was renovated with new paint and carpet throughout.
The project team worked together to devise a schedule that maximized the efficiency of the work flow and minimized the disruption to Booz-Allen’s day-to-day operations. The schedule involved coordinating subcontractors, furniture movers, and Booz-Allen’s IT Department.

