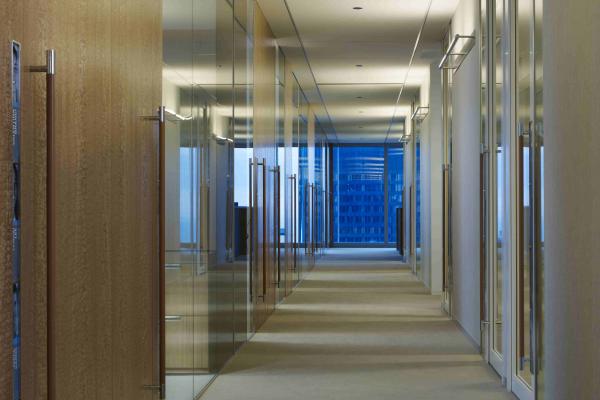This five-floor project included construction of three huddle rooms with seating for 6-8 people and one with seating for 12 on each floor; a gaming room equipped with a projector, plasma screens, a high end audio visual system, and a beverage center. All of the huddle rooms and conference rooms have Polycom automated room schedulers, and Walltalker dry erase / projection screen wall covering. The facility also includes a video conferencing center; telepresence; wellness rooms; a training room for 20; a large conference room; and a 4,000 sq. ft. multipurpose room with ceiling mounted projectors, motorized sunshades, blackout shades, and a Skyfold Partition used to divide the room.

