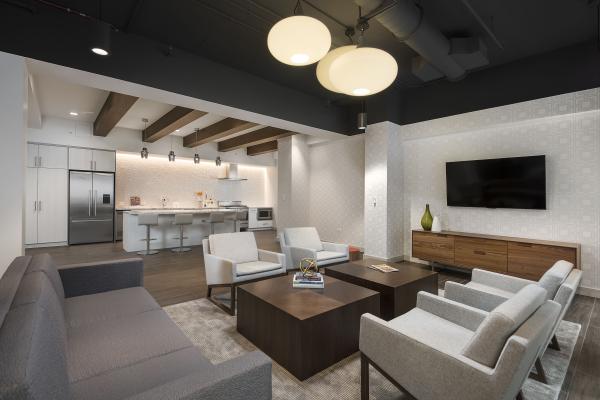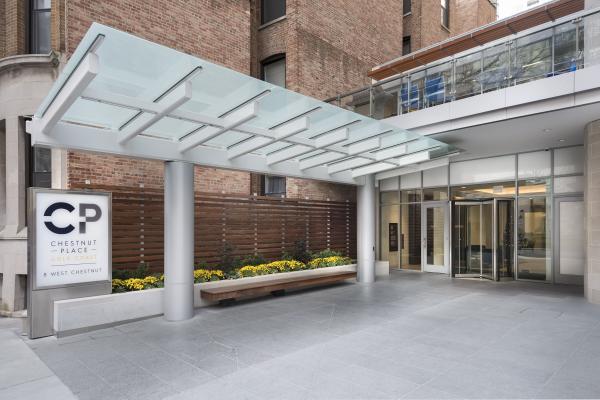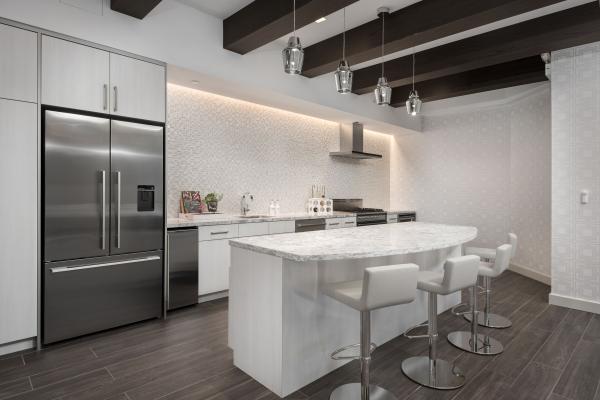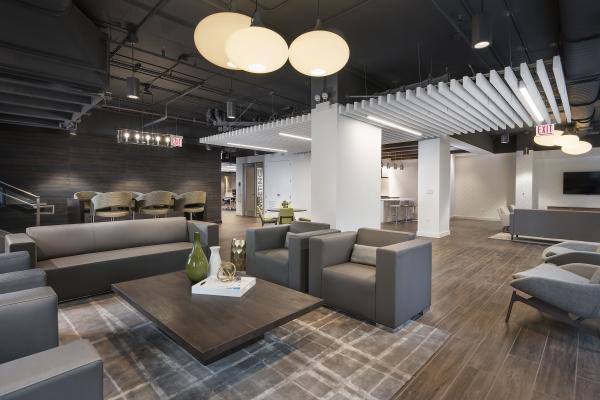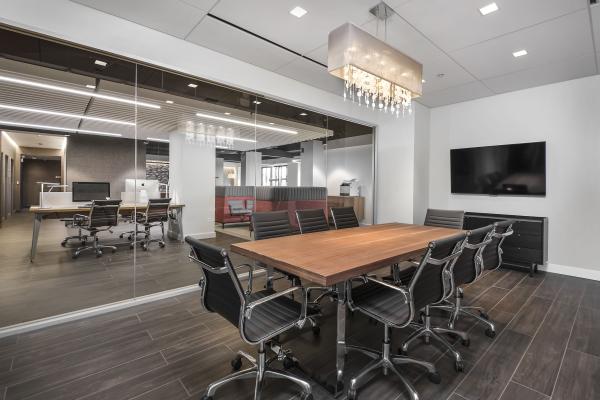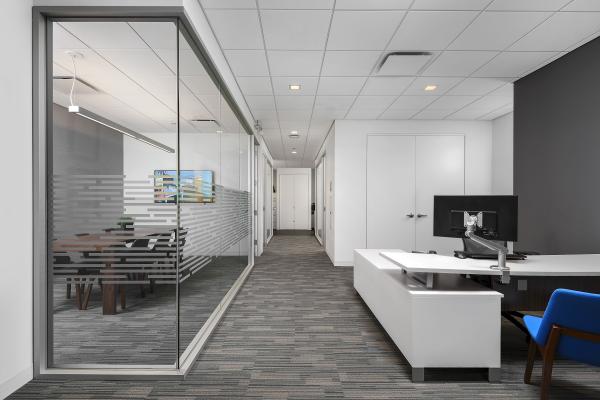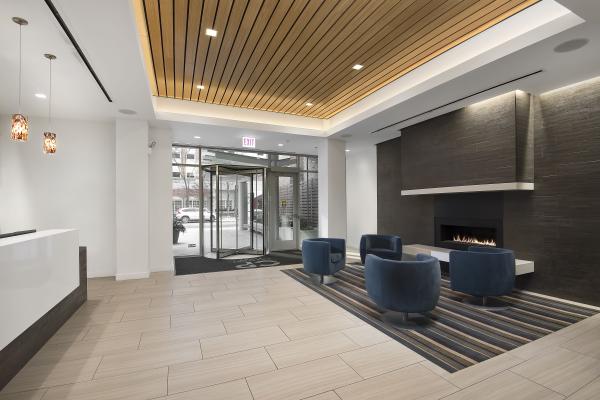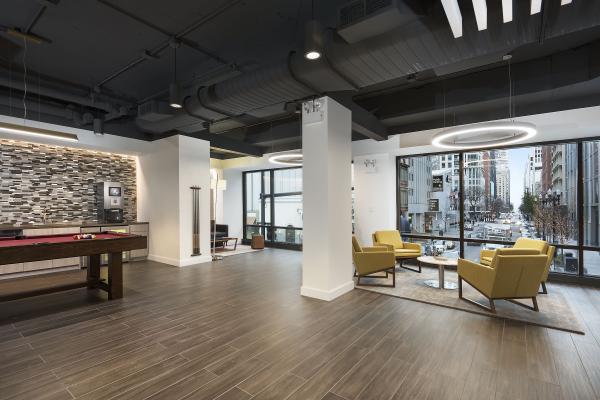This project features both interior and exterior construction. The residential enterance was relocated to accommodate a new two-story retail space with multiple store fronts down State Street. The entry now features a beautiful walkway with a large pergola and covered benches leading into the building lobby. The lobby features a tall ceiling with wood detail, as well as a fireplace. The office of the building spotlights a glass-walled conference room, along with private offices. The amenity project features a club room, roof deck, conference room, business center, and renovated fitness center and laundry room.

