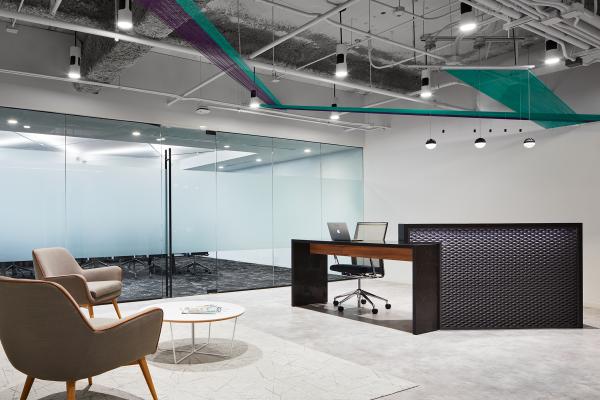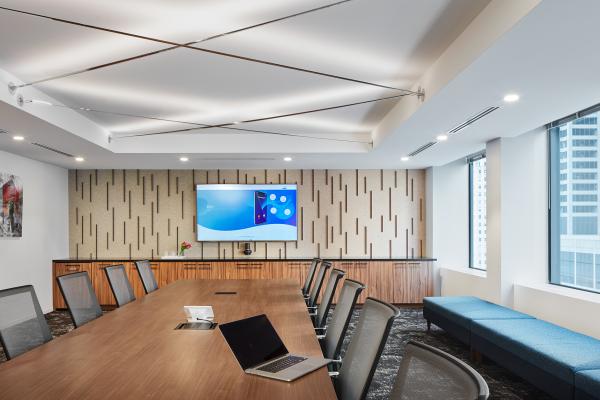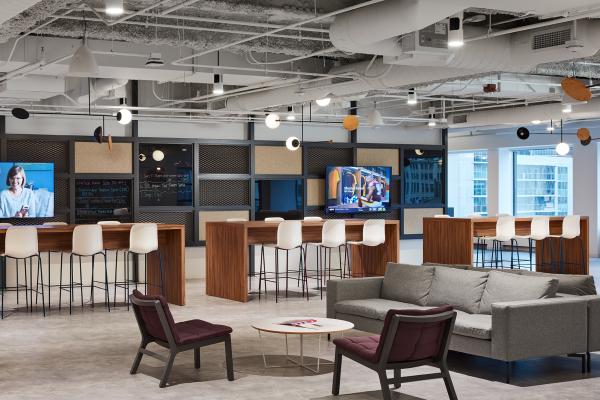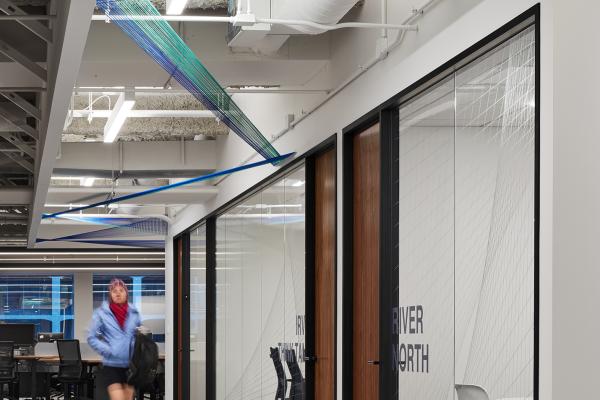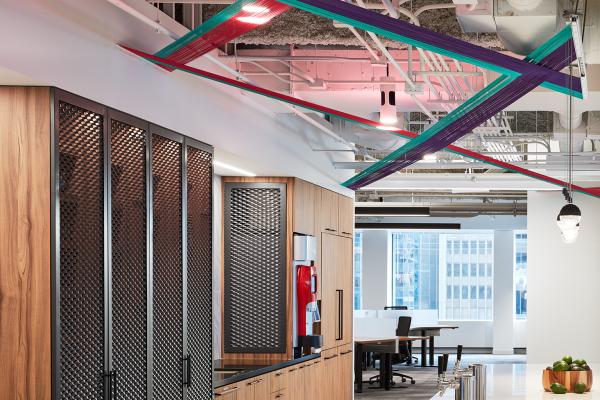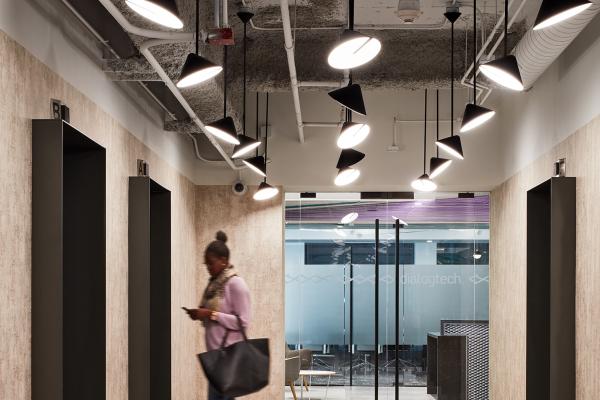Dialogtech’s space features elements that can be seen throughout the entire office: string art hung below the open ceilings; expanded metal on the reception desk, feature wall, and cabinetry in breakroom; sound barrier wall felt in the board and training rooms. Open seating is featured along the perimeter so employees can enjoy the views. The small meeting rooms all feature graphics on the interior glass.
The Town Hall area was very important to Dialogtech. The Town Hall combines two rooms, the training room and break room. The training room features a functioning garage door allowing the training room to open into the break room and gives Dialogtech the opportunity to host all employees in one space.

