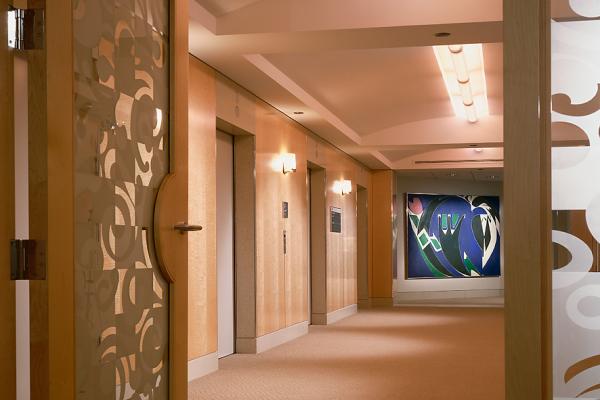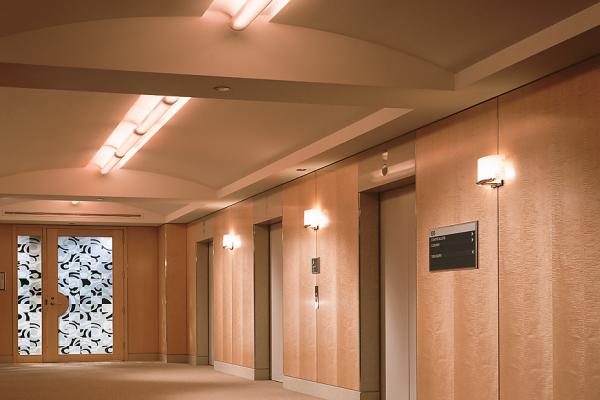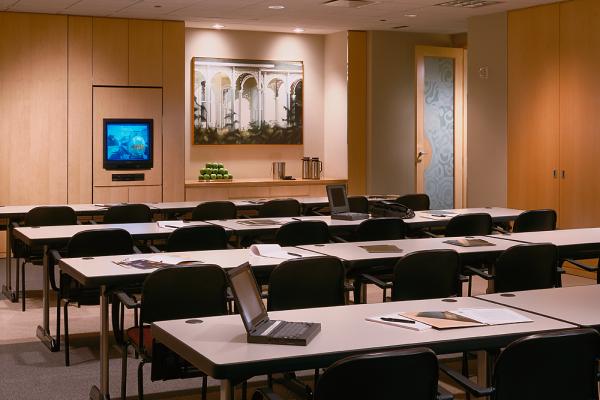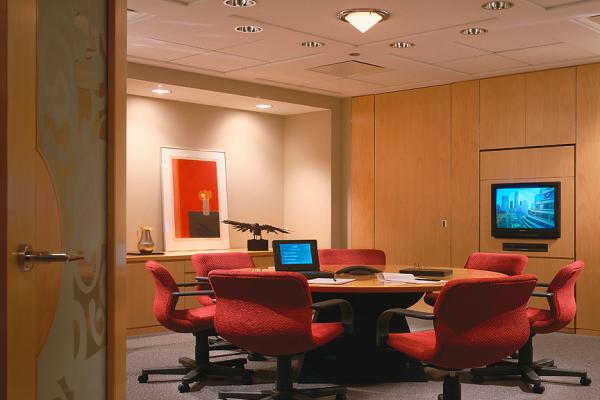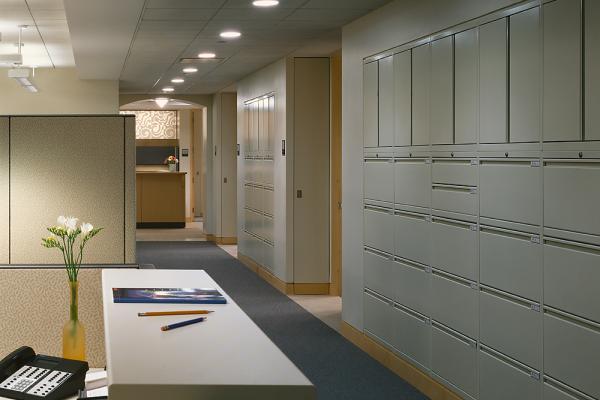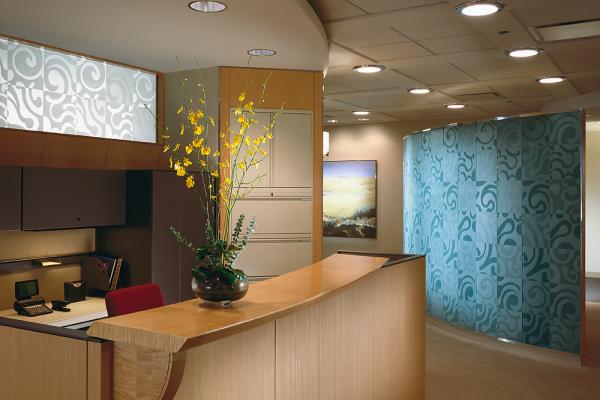FMC's 66th floor office renovation including construction of 3 new VP offices, 3 new director offices, perimeter and interior offices as well as visitor offices. This multi-phase project was completed in three stages, requiring careful project management to minimize disturbance to the client’s ongoing operations.
“ICG was integral in planning the three phases our project required to complete the construction in occupied space. They created a sense of consistency across the phases. The team brought a lot of experience and professionalism to the table, but it was their energy that really made them stand out.”
Beverly Guin,
FMC
Architect: Loebl Schlossman & Hackl | 90,000 sq.ft.

