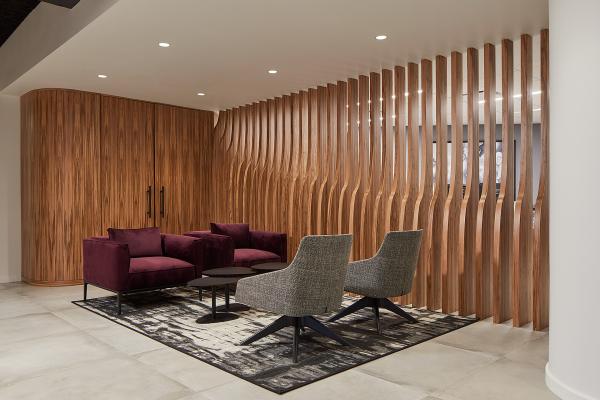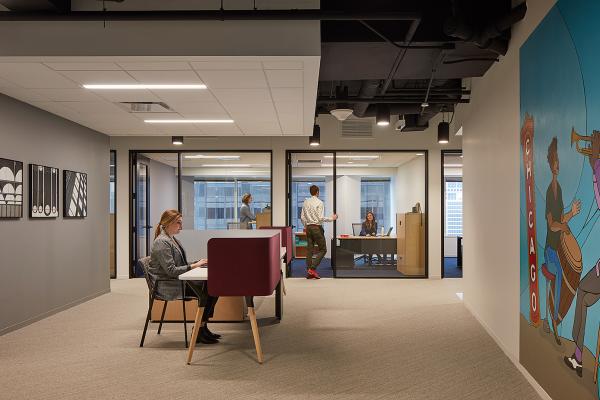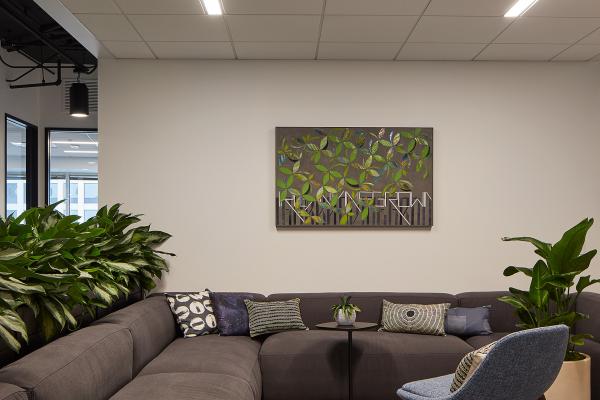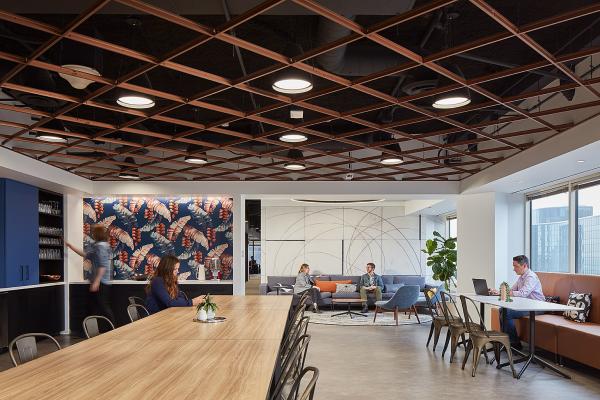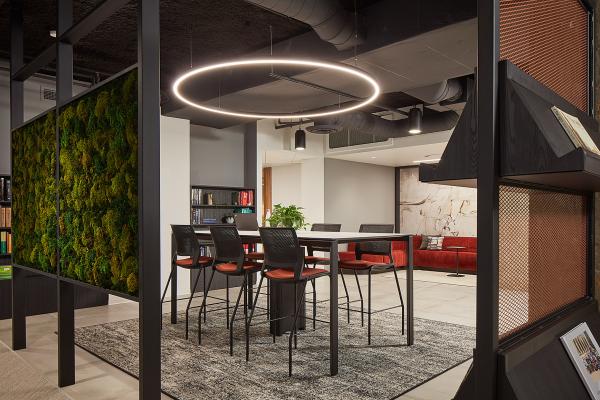GITBB's 23,000 sq. ft. office space features high-end and custom finishes throughout, giving this law firm a personalized, yet professional feel. The space features a large reception with a coffee bar; private offices around the perimeter; multiple meeting rooms; a large conference room; a library; and game room.
Notable Features:
- Wood slat feature wall in reception
- Open ceilings sprayed with K-13 in cafe, reception, library and game room
- Custom built-in bench seating at reception accompanied by built-in planters
- Custom bench seating in the library
- 3’ x 3’ porcelain tile at elevator lobby and reception
- Live moss wall in the library
- Acoustic sound baffles at large conference room
- Custom bench seating and tables throughout the cafe
- Custom Open grid ceiling in cafe


