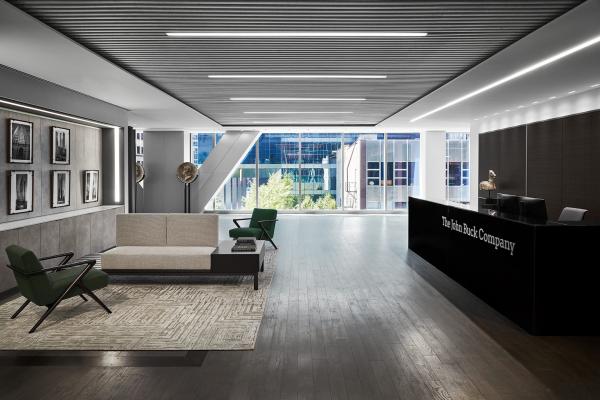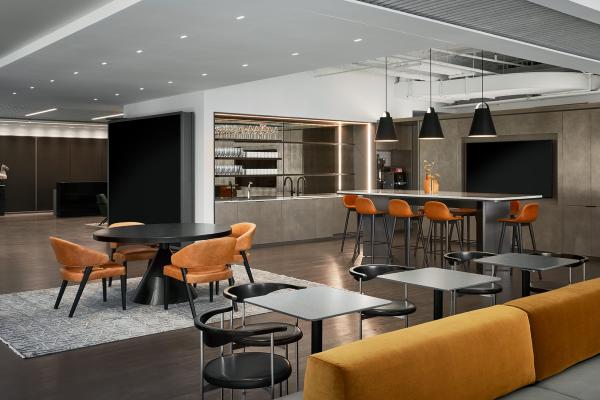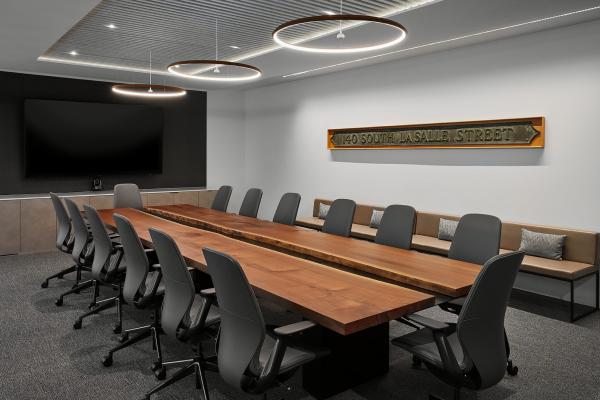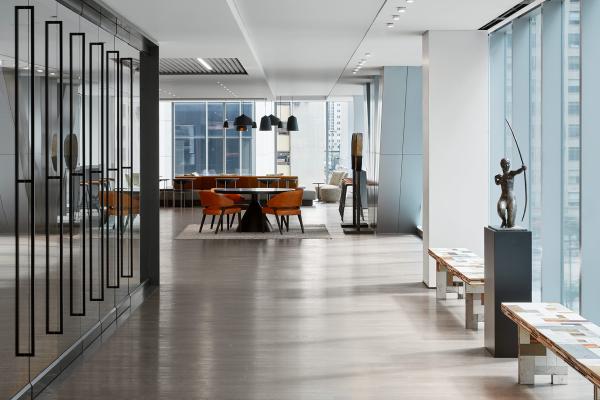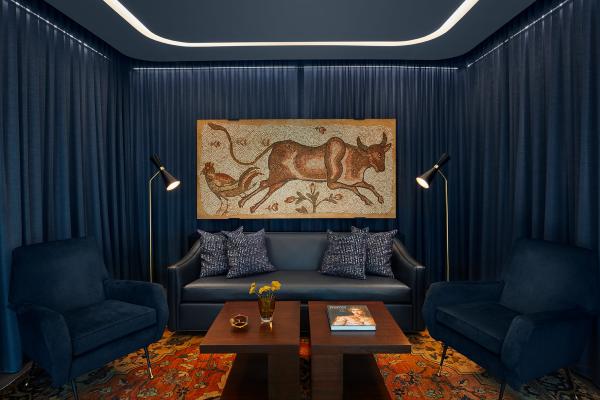The Corporate Office of The John Buck Company is located at 151 N. Franklin. The office incorporates high-end finishes, custom furniture and art pieces. It features a large cafe, multiple conference/meeting rooms, open and private offices and a large reception area. The cafe and open offices have open/exposed ceilings, while baffle ceilings are featured in the reception and conference room. The office is designed to host guests and clients in a unique space, as well as give employees the opportunity to work in a collaborative office setting that has the most up-to-date technology.
Notable Features:
- Boardroom table with live edge, black, walnut top (16 ft.)
- Large Reception Area with custom millwork pivot wall and 55" TV display
- Millwork reception desk with a glass panel front and transaction counter
- Taj Mahal Quartzite table in Cafe
- Hunter Douglas Heartfelt Baffle Ceiling
- Newmat-Stretched Fabric Ceiling with LED back lighting at Gallery Corridor
- Meeting Lounge with back lit drapery
The John Buck Company achieved LEED Silver Certification
Architect: Lamar Johnson Collaborative | 12,000 sq. ft. | LEED Silver

