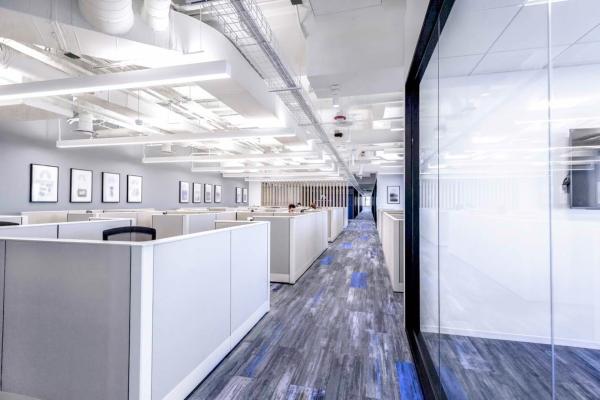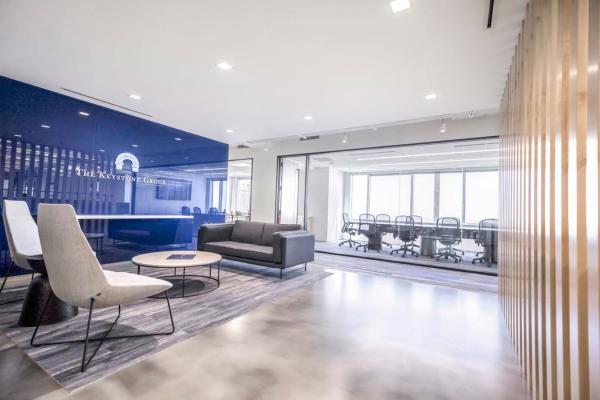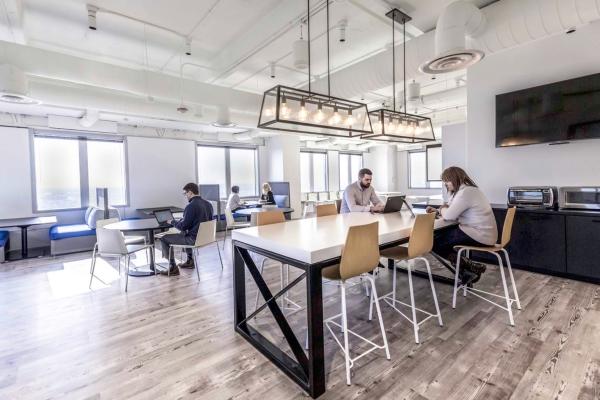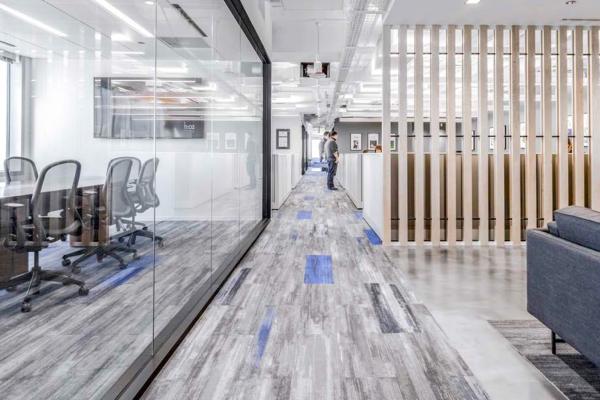After working together on their of ces in 2010, ICG completed another project for The Keystone Group. The results-oriented management consulting rm that values active client involvement and collaborative work style was looking to build a space that would enhance employee satisfaction and lead to more socialization and collaboration.
Notable Features:
- Communal areas allowing for a more exible work environment
- Large cafe with many seating options for working, eating and watching fellow employees play ping pong
- Natural lighting throughout
- Conference rooms with heavy A/V





