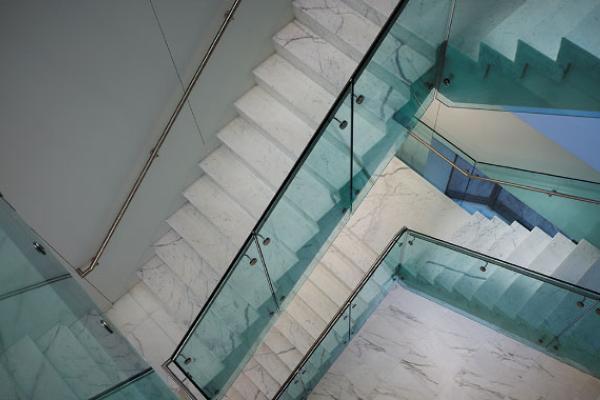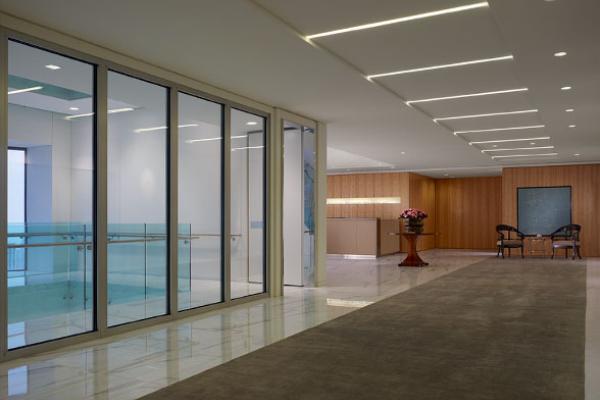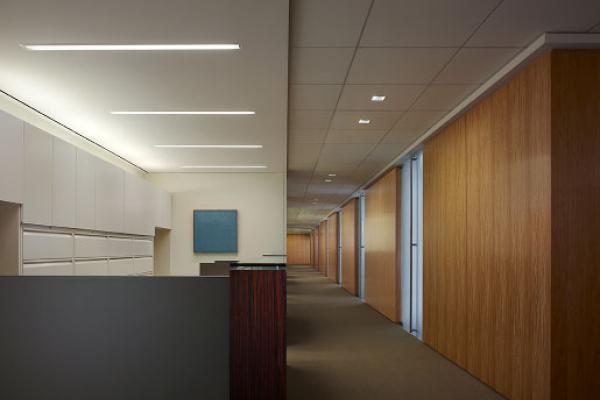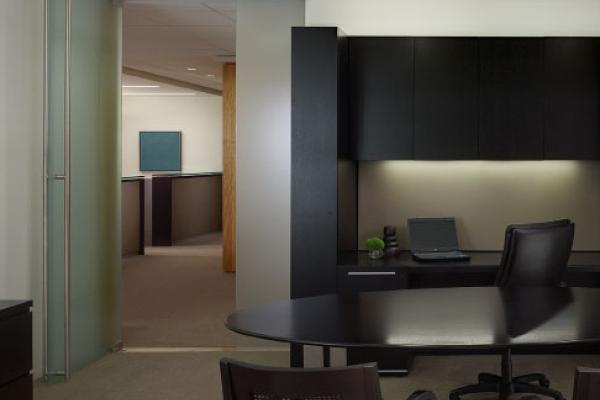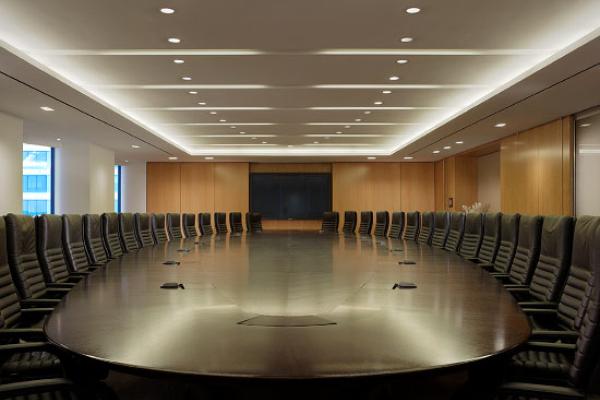This Private Equity Firm has relied on ICG to provide general contracting services since 1997. The most recent project was a build out of their corporate headquarters. The space includes a three floor feature stairway and a boardroom with state-of the-art audio visual equipment including a 103-inch plasma screen and cove lighting. ICG seamlessly worked through coordination of logistics and installation of custom millwork, marble, custom metal finishes, and construction of a forty-two foot boardroom table. The project team also overcame several challenges including a lengthy permit delay for the interconnecting stair, an excessively out of level floor, and a concealed condition behind the core walls in the elevator lobby.

