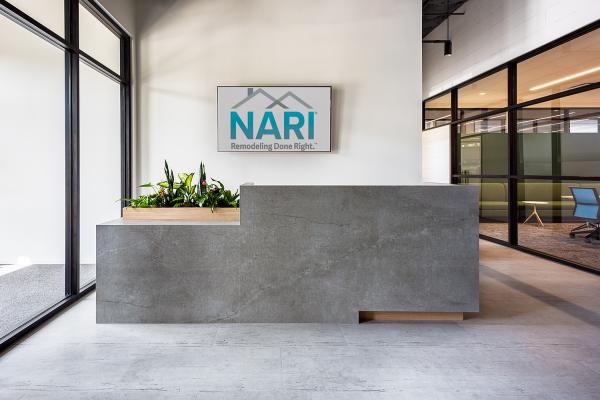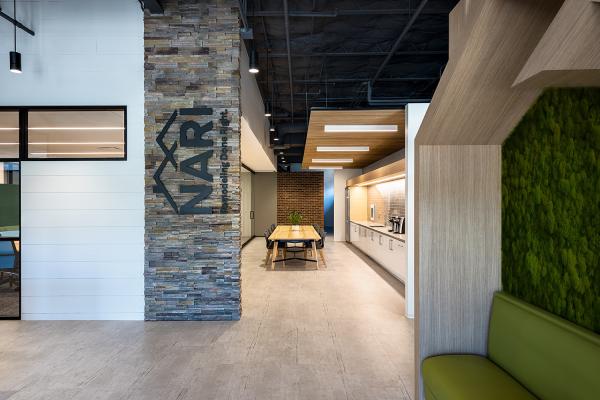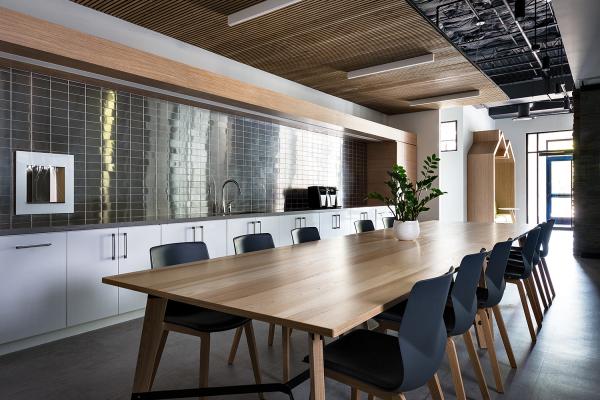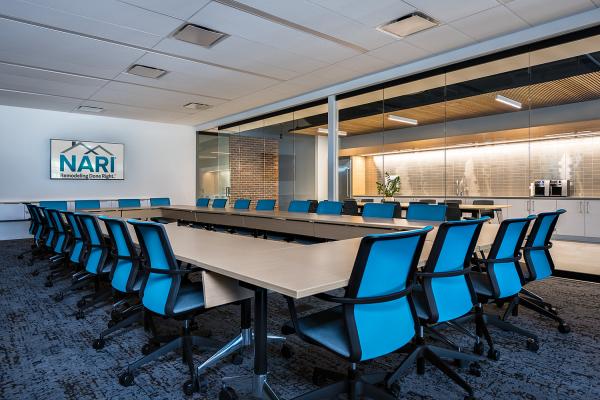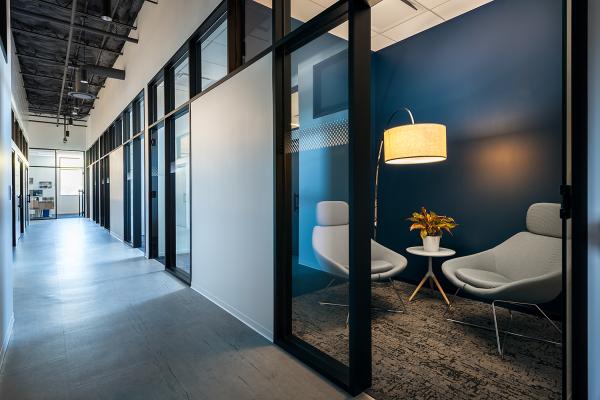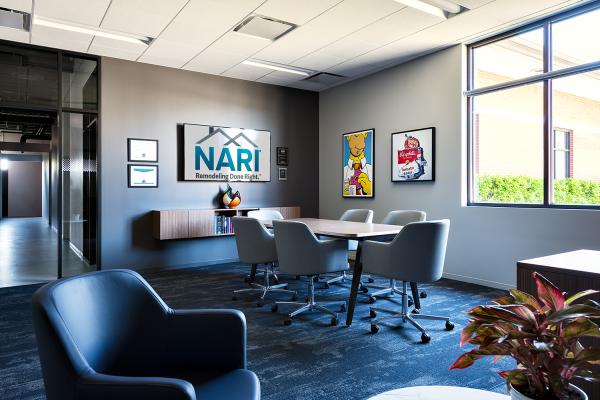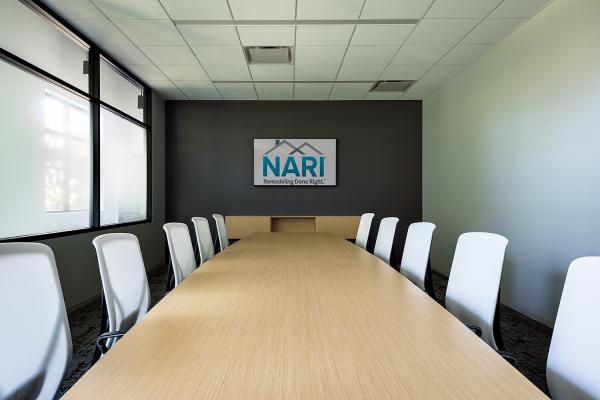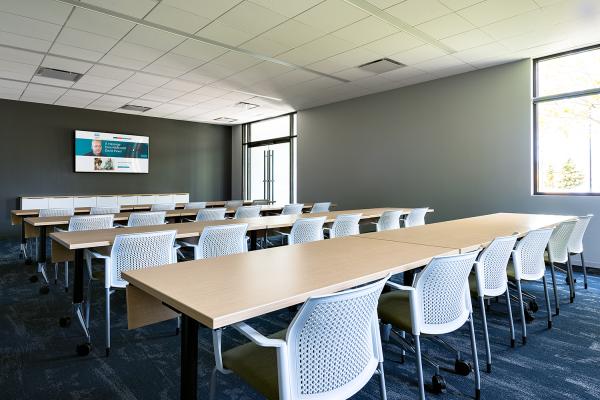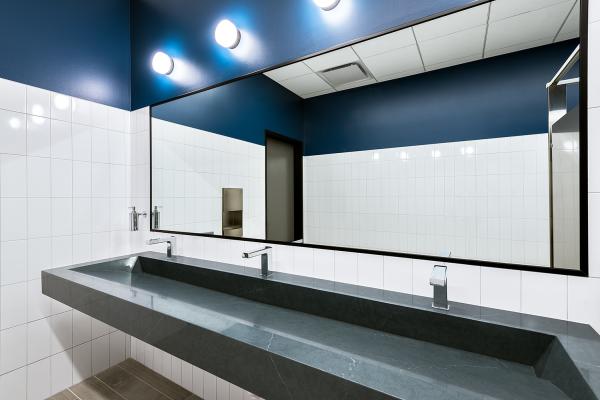ICG completed this 10,000 sq. ft. project for NARI’s World Headquarters located in Wheeling, IL. The space will serve as not only an office for employees, but a space for NARI members to meet, learn and interact. The goal of the space was to be innovative yet practical, and incorporate NARI’s industry partners. Providing more opportunities for collaboration was also a main goal. This was accomplished by keeping areas open, inviting employees and members to interact more. The space features multiple meeting options, a large kitchen, and open reception.

