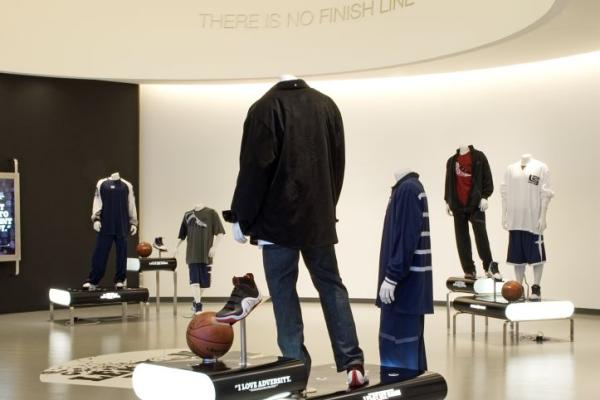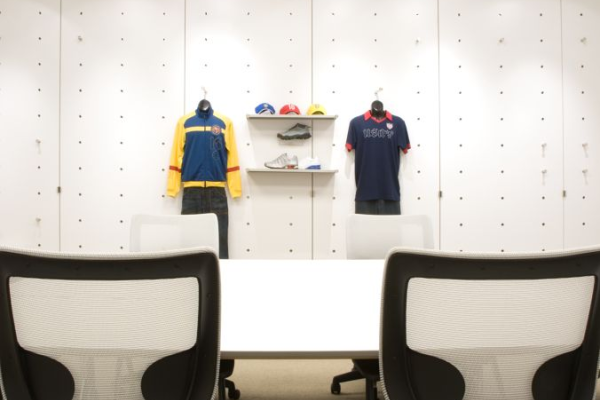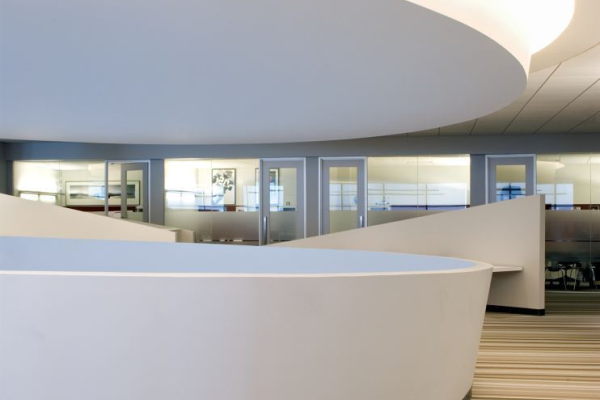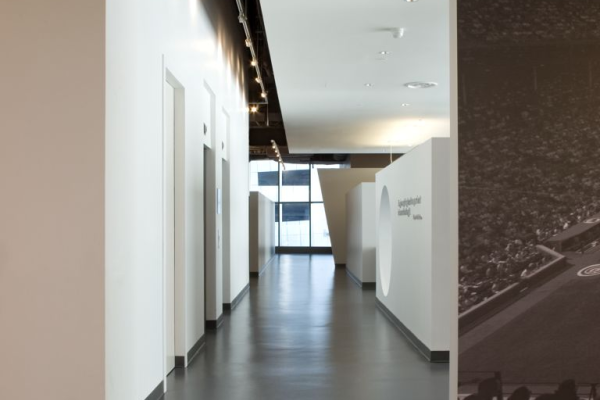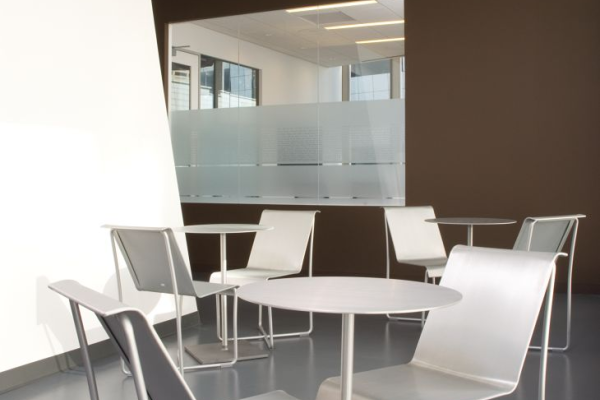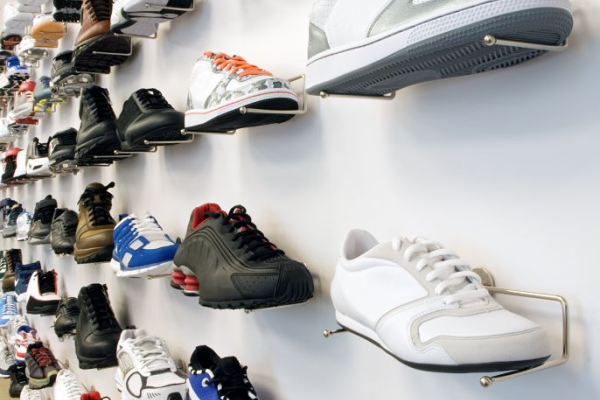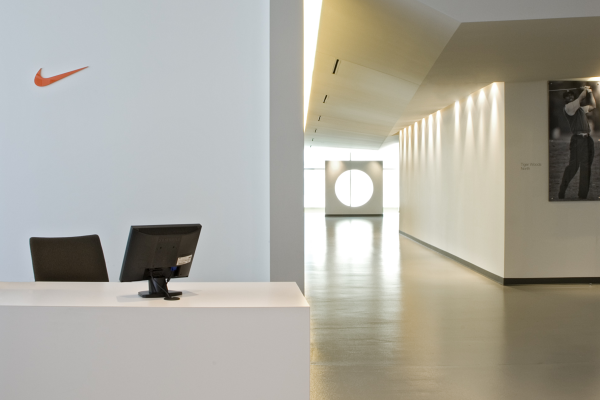This project involved the construction of the NIKE Midwest General Business Office, NIKE showroom and a Sales Training room. A primary function of the facility is for presentations of NIKE products to various buyers. Twelve showrooms in total were constructed for each of the NIKE brands.
It was important to the client to be able to host many different activities in the space. A mobile/rolling stage was required to allow for different showroom presentations.
Specialty lighting requirements were a critical element for this project. The showrooms are outfitted with custom control dimming systems that are connected to the sound system.

