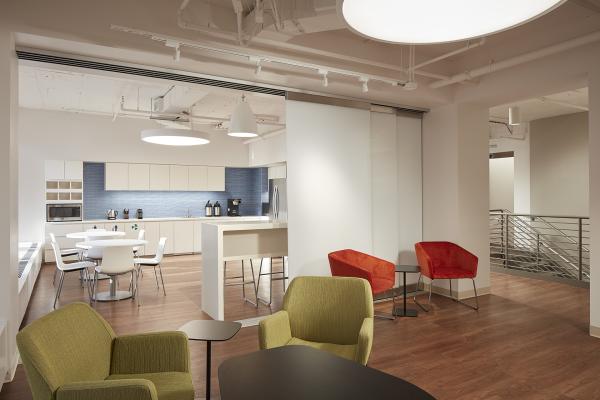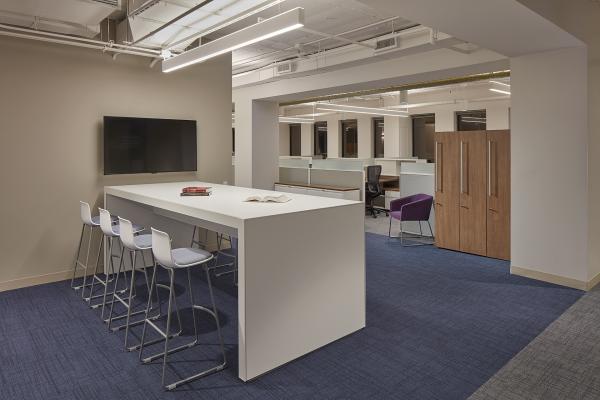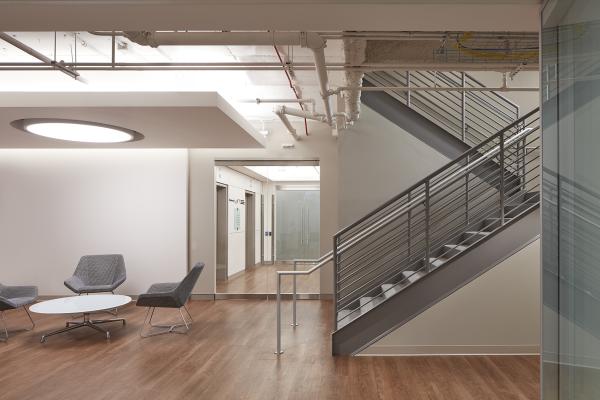This 26,000 sq. ft. project on two floors features a new steel interconnecting staircase. The space also includes a Modernfold movable glass wall separating the large conference room and reception area allowing for a more space-friendly office. A sliding/writable glass panel system separates the cafe and lounge. The space had a combination of painted open ceilings, drywall clouds and acoustical ceiling.




