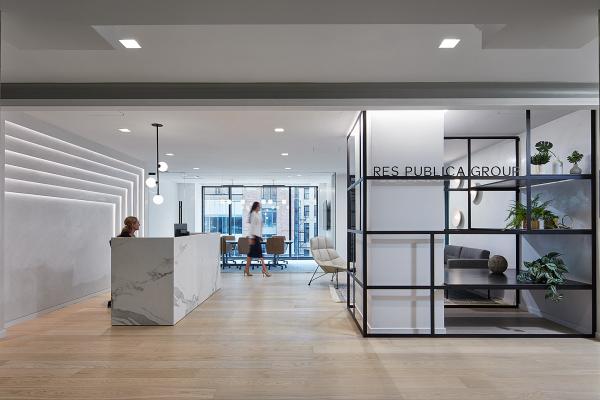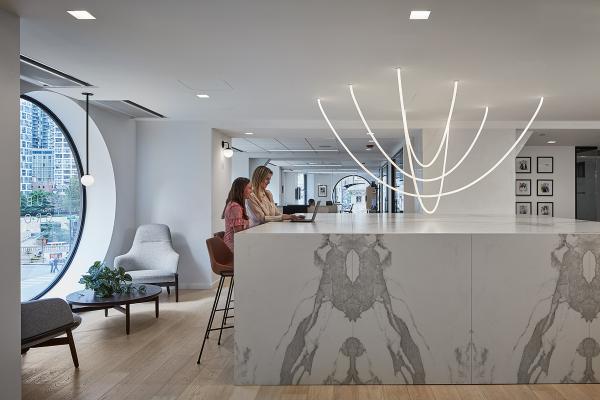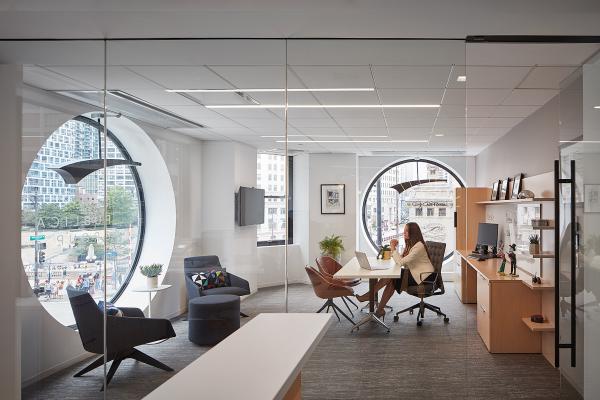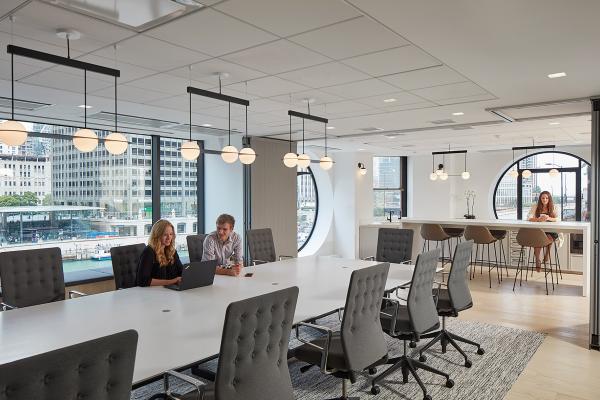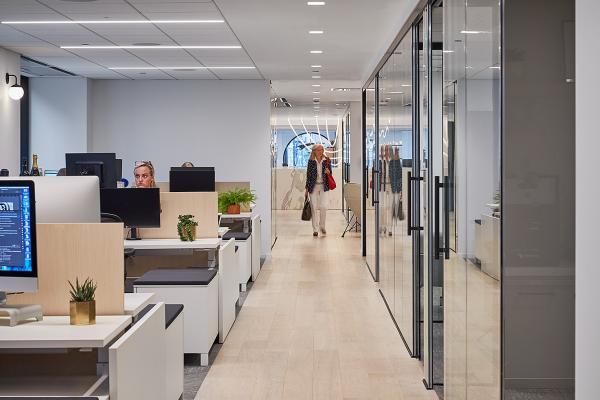Res Publica relocated to the third floor of the landmark 333 N. Michigan building. The space was transformed and features
new modern finishes while incorporating some of the original finishes and details from the building built in 1928.
Featured in Crain's The 12 Coolest Offices in Chicago 2019!

